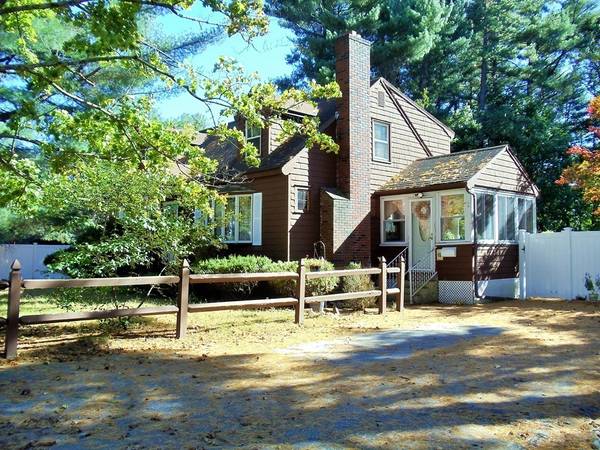For more information regarding the value of a property, please contact us for a free consultation.
269 Shawsheen St Tewksbury, MA 01876
Want to know what your home might be worth? Contact us for a FREE valuation!

Our team is ready to help you sell your home for the highest possible price ASAP
Key Details
Sold Price $315,000
Property Type Single Family Home
Sub Type Single Family Residence
Listing Status Sold
Purchase Type For Sale
Square Footage 1,344 sqft
Price per Sqft $234
MLS Listing ID 72411590
Sold Date 12/18/18
Style Cape
Bedrooms 3
Full Baths 2
HOA Y/N false
Year Built 1960
Annual Tax Amount $5,305
Tax Year 2018
Lot Size 0.490 Acres
Acres 0.49
Property Description
So much potential in this home that needs TLC! On the main floor, home features large living room with fireplace, eat-in kitchen, formal dining room, 3/4 bath, and den that could be used as a fourth bedroom. Hardwood floors throughout - under the carpet on main floor and on second floor, which features 3 more bedrooms and full bathroom. Both bathrooms need extensive renovations. 3 season porch leads to an oversize deck that overlooks a gorgeous in-ground gunite pool, landscaped yard, and fenced yard. Basement has large family room with wood burning stove and plenty of room for storage. Updates include brand new hot water heater and new vinyl fence.
Location
State MA
County Middlesex
Zoning RG
Direction Main St/Route 38 to Shawsheen St. House is on the corner with S. Rhoda Street.
Rooms
Family Room Wood / Coal / Pellet Stove, Flooring - Wall to Wall Carpet
Basement Full, Partially Finished
Primary Bedroom Level Second
Dining Room Flooring - Hardwood
Kitchen Flooring - Stone/Ceramic Tile, Window(s) - Picture, Exterior Access
Interior
Interior Features Sun Room
Heating Baseboard, Natural Gas
Cooling None
Flooring Tile, Hardwood, Flooring - Wall to Wall Carpet
Fireplaces Number 1
Fireplaces Type Living Room
Appliance Range, Dishwasher, Refrigerator, Washer, Dryer, Gas Water Heater, Utility Connections for Electric Range, Utility Connections for Gas Dryer, Utility Connections for Electric Dryer
Laundry In Basement, Washer Hookup
Basement Type Full, Partially Finished
Exterior
Exterior Feature Storage
Fence Fenced
Pool In Ground
Utilities Available for Electric Range, for Gas Dryer, for Electric Dryer, Washer Hookup
Roof Type Shingle
Total Parking Spaces 4
Garage No
Private Pool true
Building
Lot Description Corner Lot, Level
Foundation Concrete Perimeter
Sewer Public Sewer
Water Public
Schools
Elementary Schools Heath Brook
High Schools Tewksbury Hs
Others
Senior Community false
Acceptable Financing Contract
Listing Terms Contract
Read Less
Bought with Team Correia • ERA Key Realty Services



