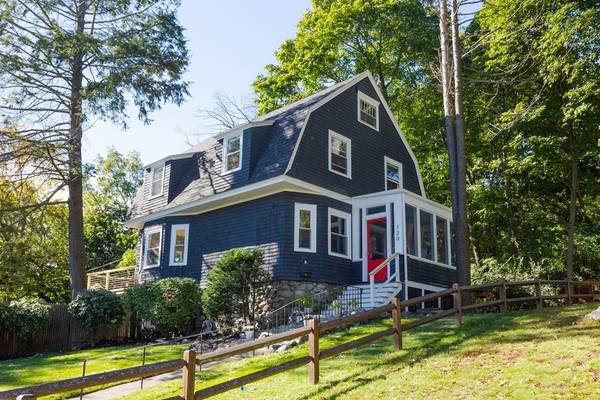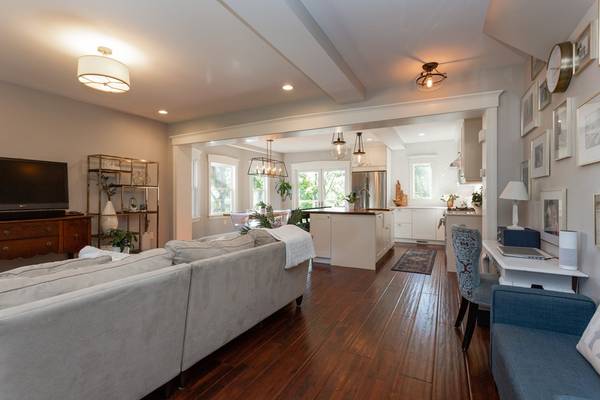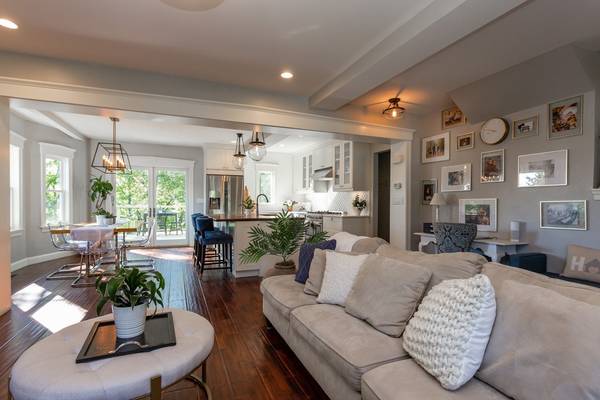For more information regarding the value of a property, please contact us for a free consultation.
120 Youle St Melrose, MA 02176
Want to know what your home might be worth? Contact us for a FREE valuation!

Our team is ready to help you sell your home for the highest possible price ASAP
Key Details
Sold Price $825,000
Property Type Single Family Home
Sub Type Single Family Residence
Listing Status Sold
Purchase Type For Sale
Square Footage 1,550 sqft
Price per Sqft $532
Subdivision Melrose Highlands
MLS Listing ID 72412246
Sold Date 12/10/18
Style Gambrel /Dutch
Bedrooms 3
Full Baths 2
Half Baths 1
Year Built 1914
Annual Tax Amount $6,115
Tax Year 2018
Lot Size 10,890 Sqft
Acres 0.25
Property Description
All there is to say is, "WOW!" No square inch or expense was spared. This beautiful Dutch Colonial just underwent a full gut renovation. What was meant to be the sellers' Dream Home is now your very lucky and extraordinary find. The first floor is open concept. Living room is plumbed for a gas fireplace. Gorgeous kitchen features Quartz counters, EuroChef appliances, fabulous island with black walnut countertop. Amazing entertainers pantry holds as many platters and wine glasses you could imagine and leads to the half bath. DR opens to newly built back deck overlooking serene backyard with new patio, beautiful plantings and plenty of running around space. Bathrooms are new including master shower for two! Closet organizers. New electrical, HVAC and tankless water heater. Rejuvenation lighting throughout. Laundry on second floor. The lower level has already been plumbed and framed for your new full bath, family room and spare bedroom. Hiking and train within walking distance
Location
State MA
County Middlesex
Area Melrose Highlands
Zoning URA
Direction Lynn Fells Parkway or Warwick to Youle
Rooms
Primary Bedroom Level Second
Dining Room Flooring - Hardwood, Window(s) - Bay/Bow/Box, French Doors, Deck - Exterior
Kitchen Flooring - Hardwood, Pantry, Countertops - Upgraded, Kitchen Island, Cabinets - Upgraded, Cable Hookup, Open Floorplan, Remodeled, Stainless Steel Appliances, Gas Stove
Interior
Heating Central, Forced Air, Natural Gas
Cooling Central Air
Flooring Wood
Fireplaces Number 1
Appliance Range, Dishwasher, Disposal, Refrigerator, Utility Connections for Gas Range, Utility Connections for Gas Oven
Laundry Second Floor
Exterior
Fence Fenced
Utilities Available for Gas Range, for Gas Oven
Total Parking Spaces 4
Garage No
Building
Foundation Stone
Sewer Public Sewer
Water Public
Architectural Style Gambrel /Dutch
Schools
Elementary Schools Apply
Middle Schools Mvmms
High Schools Mhs
Read Less
Bought with Jessica Cohen Barmach • Lembu Real Estate



