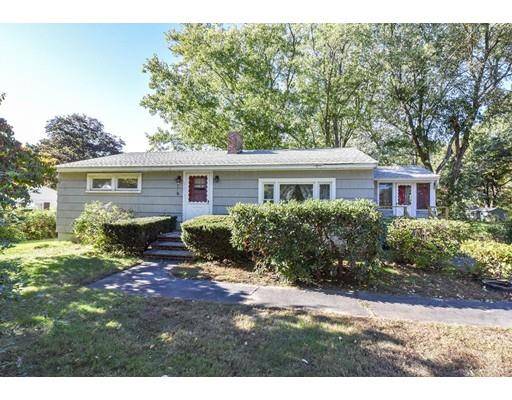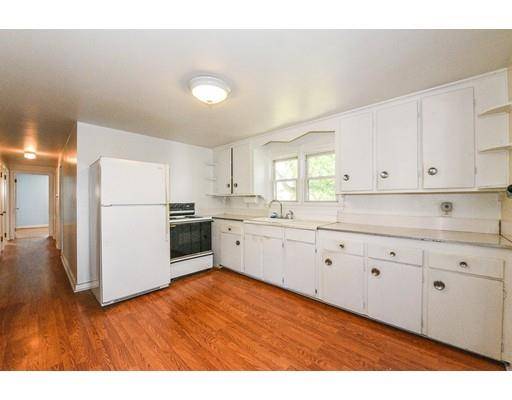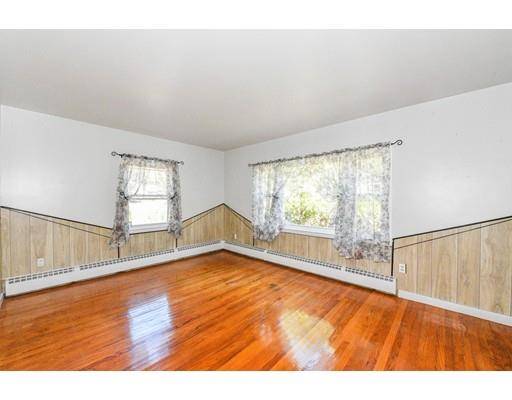For more information regarding the value of a property, please contact us for a free consultation.
563 Chandler St Tewksbury, MA 01876
Want to know what your home might be worth? Contact us for a FREE valuation!

Our team is ready to help you sell your home for the highest possible price ASAP
Key Details
Sold Price $300,000
Property Type Single Family Home
Sub Type Single Family Residence
Listing Status Sold
Purchase Type For Sale
Square Footage 960 sqft
Price per Sqft $312
MLS Listing ID 72414169
Sold Date 02/21/19
Style Ranch
Bedrooms 3
Full Baths 1
Year Built 1958
Annual Tax Amount $4,763
Tax Year 2018
Lot Size 0.340 Acres
Acres 0.34
Property Description
Terrific 3 bedroom ranch in the heart of Tewksbury. Great commuter location with easy access to route 3, 495, and 93. This well loved home has been occupied by the same family for 50+ years and is looking for a new family to freshen it up. Bring your personal style and sweat equity and make this house your home. Featuring three bedrooms, a large living room, eat in kitchen, sun porch with access to the large back deck leading to the large back yard. The unfinished walk out basement is waiting to be converted to a bonus room, man cave, or work shop. Find your way home to 563 Chandler St. and enjoy everything that Tewksbury has to offer. Buyers income changed and they no longer qualified for financing.
Location
State MA
County Middlesex
Zoning RG
Direction Use GPS
Rooms
Basement Full, Walk-Out Access, Unfinished
Primary Bedroom Level Main
Kitchen Flooring - Laminate, Exterior Access
Interior
Interior Features Sun Room
Heating Baseboard, Oil
Cooling None
Flooring Wood, Tile, Vinyl, Wood Laminate, Flooring - Laminate
Fireplaces Number 1
Fireplaces Type Living Room
Appliance Range, Dishwasher, Refrigerator, Electric Water Heater, Utility Connections for Electric Range, Utility Connections for Electric Oven, Utility Connections for Electric Dryer
Laundry Washer Hookup
Basement Type Full, Walk-Out Access, Unfinished
Exterior
Community Features Shopping
Utilities Available for Electric Range, for Electric Oven, for Electric Dryer, Washer Hookup
Roof Type Shingle
Total Parking Spaces 2
Garage No
Building
Lot Description Wooded, Level
Foundation Block
Sewer Private Sewer
Water Public
Architectural Style Ranch
Others
Senior Community false
Read Less
Bought with Ralph Wiechmann • Coldwell Banker Residential Brokerage - Westford



