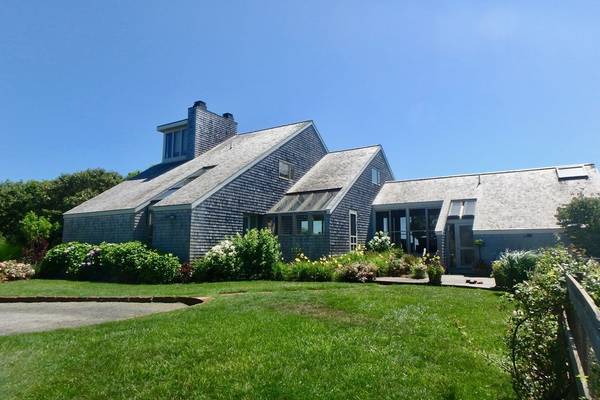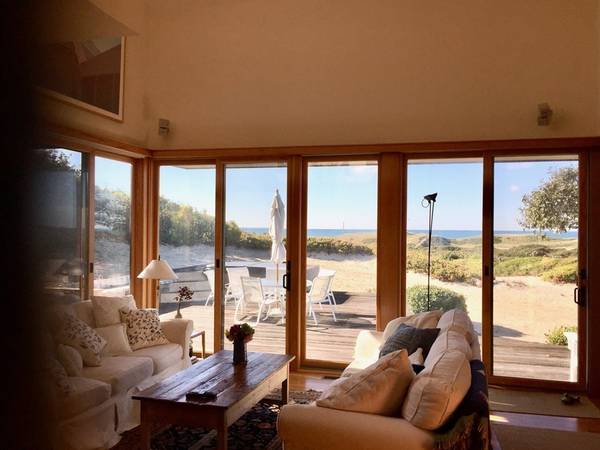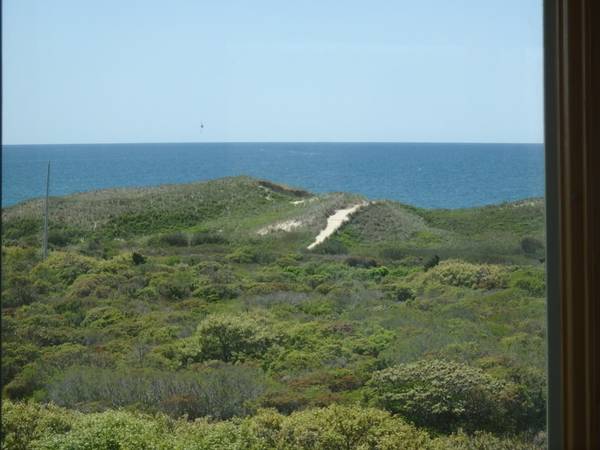For more information regarding the value of a property, please contact us for a free consultation.
7 Maple Hill Dr Aquinnah, MA 02535
Want to know what your home might be worth? Contact us for a FREE valuation!

Our team is ready to help you sell your home for the highest possible price ASAP
Key Details
Sold Price $2,970,000
Property Type Single Family Home
Sub Type Single Family Residence
Listing Status Sold
Purchase Type For Sale
Square Footage 3,527 sqft
Price per Sqft $842
MLS Listing ID 72414909
Sold Date 12/11/18
Style Contemporary
Bedrooms 4
Full Baths 3
Half Baths 1
Year Built 1988
Annual Tax Amount $10,000
Tax Year 2017
Lot Size 2.850 Acres
Acres 2.85
Property Description
This Contemporary home is tucked into the dunes off Moshup Trail and offers the most incredible South Shore ocean views. Deeded beach rights are just a stroll away. There is a total of 3527 square feet of living space, 4 bedrooms and 3 full baths. The open floor plan includes a spacious living/dining room with cathedral ceiling and fireplace, a modern kitchen with granite counters, all offering expansive ocean views all around. The guest wing, separated from the main house by a screened-in porch, includes 2 bedrooms and a loft that share a full bath. The first floor master and private bath have cathedral ceilings and a fireplace. The second floor features a second floor den/office space, a 4th bedroom, full bath and a roof deck protected from ocean breezes. To top it off, a 3rd floor tower with windows all around offering views of the South Shore, Gay Head Cliffs and the Lighthouse. Sited on almost 3 acres of privacy, there are mature plantings, perennial gardens, stone walls.
Location
State MA
County Dukes
Zoning Res
Direction Moshup Trail to Maple Hill, continue bearing right to the end
Rooms
Basement Partial, Walk-Out Access, Interior Entry, Garage Access, Concrete, Unfinished
Dining Room Flooring - Hardwood, Flooring - Wood, Open Floorplan, Slider
Kitchen Skylight, Flooring - Stone/Ceramic Tile, Pantry, Countertops - Stone/Granite/Solid, Kitchen Island, Breakfast Bar / Nook, Cabinets - Upgraded, Deck - Exterior, Recessed Lighting, Remodeled, Stainless Steel Appliances
Interior
Interior Features Central Vacuum, Sauna/Steam/Hot Tub, Wired for Sound
Heating Forced Air, Heat Pump, Oil
Cooling Central Air
Flooring Wood, Tile, Carpet
Fireplaces Number 2
Fireplaces Type Living Room, Master Bedroom
Appliance Range, Oven, Dishwasher, Microwave, Countertop Range, Refrigerator, Washer, Dryer, Water Treatment, Oil Water Heater, Utility Connections for Electric Range, Utility Connections for Electric Oven, Utility Connections for Electric Dryer
Laundry Flooring - Stone/Ceramic Tile, Walk-in Storage, Washer Hookup
Basement Type Partial, Walk-Out Access, Interior Entry, Garage Access, Concrete, Unfinished
Exterior
Exterior Feature Rain Gutters, Professional Landscaping, Sprinkler System, Decorative Lighting, Garden, Outdoor Shower, Stone Wall
Garage Spaces 1.0
Community Features Public Transportation, Walk/Jog Trails, Medical Facility, Conservation Area, Marina, Public School
Utilities Available for Electric Range, for Electric Oven, for Electric Dryer, Washer Hookup
Waterfront Description Beach Front, Beach Access, Ocean, Direct Access, Sound, Walk to, 0 to 1/10 Mile To Beach
View Y/N Yes
View Scenic View(s)
Roof Type Wood
Total Parking Spaces 6
Garage Yes
Waterfront Description Beach Front, Beach Access, Ocean, Direct Access, Sound, Walk to, 0 to 1/10 Mile To Beach
Building
Lot Description Wooded, Cleared, Gentle Sloping
Foundation Concrete Perimeter, Irregular
Sewer Private Sewer
Water Private
Read Less
Bought with Brenda Galligan • Karen M. Overtoom R.E.
Get More Information




