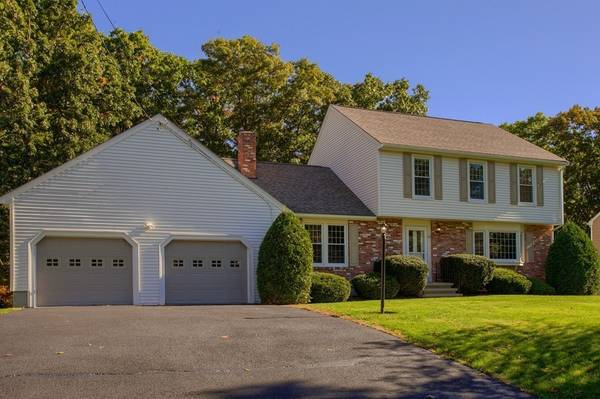For more information regarding the value of a property, please contact us for a free consultation.
20 Langley Lane Tewksbury, MA 01876
Want to know what your home might be worth? Contact us for a FREE valuation!

Our team is ready to help you sell your home for the highest possible price ASAP
Key Details
Sold Price $580,000
Property Type Single Family Home
Sub Type Single Family Residence
Listing Status Sold
Purchase Type For Sale
Square Footage 2,333 sqft
Price per Sqft $248
Subdivision Carraige Estates
MLS Listing ID 72415140
Sold Date 12/05/18
Style Colonial
Bedrooms 3
Full Baths 2
HOA Y/N false
Year Built 1986
Annual Tax Amount $6,607
Tax Year 2018
Lot Size 0.460 Acres
Acres 0.46
Property Description
SOUGHT AFTER CARRIAGE ESTATES LOCATION. Meticulous maintained Colonial sited in a fantastic neighborhood on a cul-de-sac street. The entry opens to a bright sun filled living room with Newer hardwood flooring.The open floor plan flows to the airy dining room. The kitchen is complemented with granite counters and newer appliances. First floor features, full bath, & first floor laundry. There are many major quality updates to this home, Including; vinyl siding, Architectural shingle roof, replacement tilt in windows, see attached list. The warm & welcoming family room has a cathedral ceiling w/ floor to ceiling brick fireplace. The master suite has 2 closets with master bath. Lower level boasts a newly finished 21x23 bonus room. There is plenty of storage space. The home has a great size 2 car garage with interior access. The new entertainment size Trex deck overlooks a level spacious level yard with irrigation system. Minutes to area restaurants, shops, travel routes 495, 3, & 93.
Location
State MA
County Middlesex
Zoning RG
Direction Main Street (Route 38) to Pleasant St to Whipple Road to Farwood Rd to Langley Lane
Rooms
Family Room Cathedral Ceiling(s), Ceiling Fan(s), Flooring - Hardwood
Basement Full, Finished, Concrete
Primary Bedroom Level Second
Dining Room Flooring - Hardwood
Kitchen Ceiling Fan(s), Countertops - Stone/Granite/Solid
Interior
Interior Features Recessed Lighting, Bonus Room
Heating Baseboard, Electric Baseboard
Cooling Central Air
Flooring Carpet, Hardwood, Flooring - Wall to Wall Carpet
Fireplaces Number 1
Fireplaces Type Family Room
Appliance Range, Dishwasher, Microwave, Refrigerator, Washer, Dryer, Gas Water Heater, Plumbed For Ice Maker, Utility Connections for Gas Range, Utility Connections for Gas Oven, Utility Connections for Gas Dryer
Laundry Gas Dryer Hookup, Washer Hookup, First Floor
Basement Type Full, Finished, Concrete
Exterior
Exterior Feature Rain Gutters, Sprinkler System
Garage Spaces 2.0
Community Features Shopping, Park, Walk/Jog Trails, Golf, Conservation Area
Utilities Available for Gas Range, for Gas Oven, for Gas Dryer, Washer Hookup, Icemaker Connection
Roof Type Shingle
Total Parking Spaces 6
Garage Yes
Building
Lot Description Cul-De-Sac, Wooded, Level
Foundation Concrete Perimeter
Sewer Private Sewer
Water Public
Schools
Elementary Schools Dewing / North
Middle Schools Ryan / Wynn
High Schools Tmhs/Tech
Others
Senior Community false
Acceptable Financing Contract
Listing Terms Contract
Read Less
Bought with William Brady • Brady Realty Group



