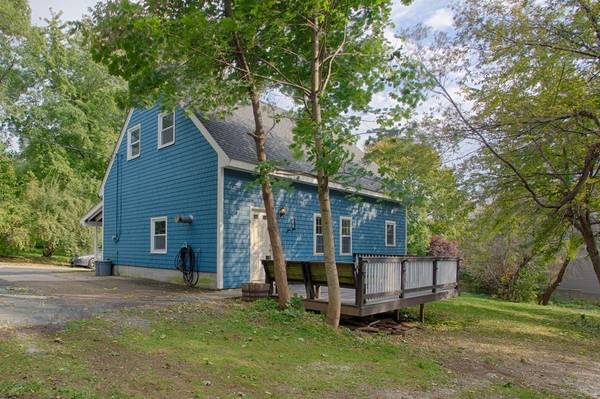For more information regarding the value of a property, please contact us for a free consultation.
66 Sturtevant St Beverly, MA 01915
Want to know what your home might be worth? Contact us for a FREE valuation!

Our team is ready to help you sell your home for the highest possible price ASAP
Key Details
Sold Price $399,900
Property Type Single Family Home
Sub Type Single Family Residence
Listing Status Sold
Purchase Type For Sale
Square Footage 1,296 sqft
Price per Sqft $308
MLS Listing ID 72415344
Sold Date 12/13/18
Style Cape
Bedrooms 3
Full Baths 2
HOA Y/N false
Year Built 1983
Annual Tax Amount $4,742
Tax Year 2018
Lot Size 0.550 Acres
Acres 0.55
Property Description
First Showings at Open Houses: Thurs 10/25 6:30-7:30, Sat 10/27 11:30-1 + Sun 10/28 1-2:30 This home is in a beautiful wooded and private area and is totally turn key, and move in ready. Totally modern open concept living, dining, and kitchen area with grey wood laminate flooring. Tall ceilings and light and bright spaces. There is a full bathroom on the main level with shower, and a bedroom. The second floor has a laundry area/closet, full bathroom with tub and shower and two bedrooms. Fresh paint inside and out. Enjoy the covered front farmers porch, or entertain on the oversized deck out back with level private yard and firepit area. Nothing to do but move in and enjoy your home for the Holidays !
Location
State MA
County Essex
Zoning R10
Direction Echo to Sturtevant **at the END**of Sturtevant proceed through the pillars and #66 will be on your
Rooms
Primary Bedroom Level Second
Dining Room Open Floorplan
Kitchen Dining Area, Countertops - Paper Based, Open Floorplan, Remodeled
Interior
Heating Baseboard, Oil
Cooling None
Flooring Vinyl, Carpet, Wood Laminate
Appliance Range, Dishwasher, Microwave, Refrigerator, Freezer, Washer, Tank Water Heater, Utility Connections for Electric Range, Utility Connections for Electric Dryer
Laundry Laundry Closet, Second Floor
Exterior
Community Features Public Transportation, Shopping, Park, Walk/Jog Trails, Medical Facility, Laundromat, Conservation Area, Highway Access, House of Worship, Marina, Private School, Public School, T-Station
Utilities Available for Electric Range, for Electric Dryer
Waterfront Description Beach Front, 1 to 2 Mile To Beach
Roof Type Shingle
Total Parking Spaces 2
Garage No
Waterfront Description Beach Front, 1 to 2 Mile To Beach
Building
Lot Description Wooded, Cleared, Level
Foundation Slab
Sewer Public Sewer
Water Public
Others
Senior Community false
Read Less
Bought with Crowell & Frost Realty Group • J. Barrett & Company



