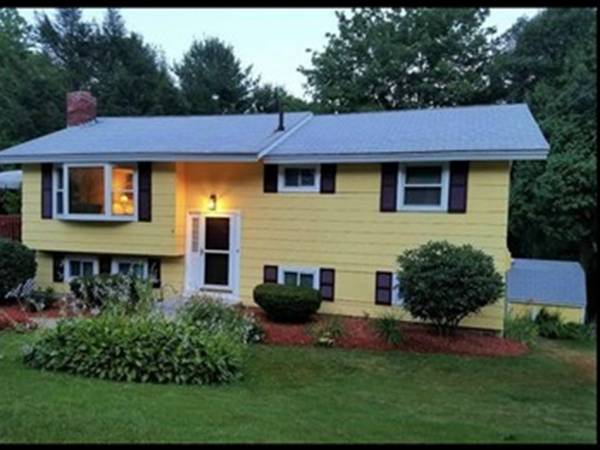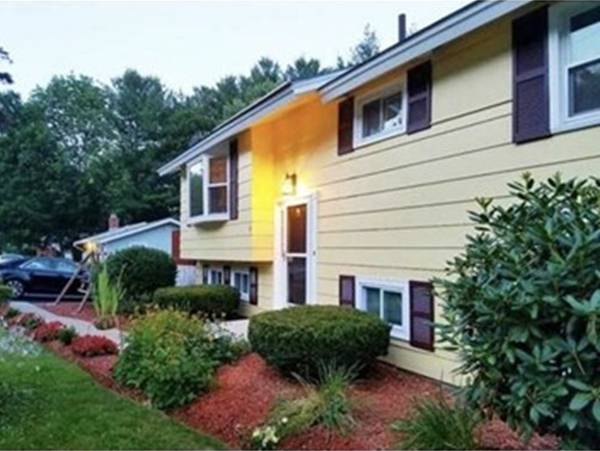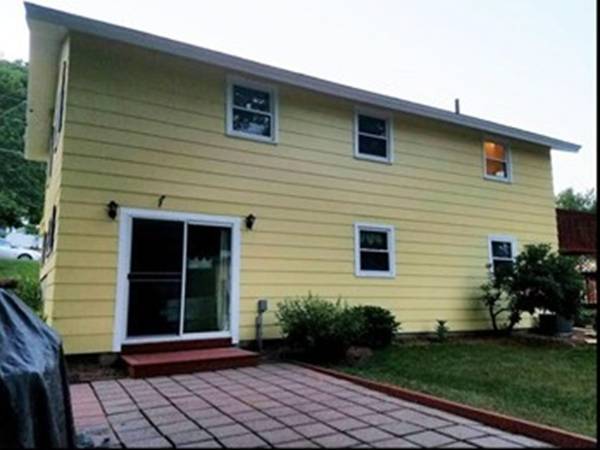For more information regarding the value of a property, please contact us for a free consultation.
6 Seneca Dr Hudson, MA 01749
Want to know what your home might be worth? Contact us for a FREE valuation!

Our team is ready to help you sell your home for the highest possible price ASAP
Key Details
Sold Price $385,000
Property Type Single Family Home
Sub Type Single Family Residence
Listing Status Sold
Purchase Type For Sale
Square Footage 1,990 sqft
Price per Sqft $193
MLS Listing ID 72415386
Sold Date 12/21/18
Style Raised Ranch
Bedrooms 4
Full Baths 2
HOA Y/N false
Year Built 1964
Annual Tax Amount $4,982
Tax Year 2018
Lot Size 0.350 Acres
Acres 0.35
Property Description
Pristine renovated single family in the lovely neighborhood area of Hudson is Waiting For YOU! Pride of ownership shows throughout this attractive 4 Bedrooms home with Gleaming Hardwood Floors. Central Air Conditioning. Newly remodeled Kitchen and Baths. Living Room features Fireplace with wood stove insert, an open floor with a build in peninsula with 5 high chairs . The 4th Bedroom w/walk-in closet has storage and line closet along with the laundry. Crown Moldings. Built-ins. Energy efficient replacement windows. Gorgeous landscaped grounds. Tiered deck and nice yard ideal for outdoor enjoyment. Walk-out Lower Level Family Room with slider to patio.Unfineshed 3-Year Old 16x20 guest house w/electricity, currently used as man cave /game room. Irrigation system, security system, Exterior freshly painted 2016. Newly paved driveway 2016. Excellent starter or downsize opportunity! Hurry...This Is A Nice One!!
Location
State MA
County Middlesex
Zoning SA8
Direction Reservoir right on Oneida PL left on Ostiego rd and right on Seneca Dr.
Rooms
Family Room Closet, Flooring - Wall to Wall Carpet, Cable Hookup, Exterior Access, High Speed Internet Hookup, Open Floorplan, Recessed Lighting, Slider
Basement Full, Finished, Walk-Out Access, Interior Entry, Sump Pump
Primary Bedroom Level Basement
Dining Room Closet - Linen, Flooring - Hardwood, Recessed Lighting
Kitchen Flooring - Stone/Ceramic Tile, Dining Area, Balcony / Deck, Balcony - Exterior, Pantry, Countertops - Stone/Granite/Solid, Cabinets - Upgraded, Deck - Exterior, Open Floorplan, Recessed Lighting, Gas Stove, Peninsula
Interior
Interior Features Game Room
Heating Forced Air, Natural Gas
Cooling Central Air
Flooring Tile, Hardwood
Fireplaces Number 1
Fireplaces Type Living Room
Appliance Range, Dishwasher, Disposal, Microwave, Refrigerator, Washer, Dryer, ENERGY STAR Qualified Refrigerator, ENERGY STAR Qualified Dryer, ENERGY STAR Qualified Dishwasher, ENERGY STAR Qualified Washer, Gas Water Heater, Tank Water Heater, Plumbed For Ice Maker, Utility Connections for Gas Range, Utility Connections for Gas Dryer
Laundry Gas Dryer Hookup, Washer Hookup, In Basement
Basement Type Full, Finished, Walk-Out Access, Interior Entry, Sump Pump
Exterior
Exterior Feature Storage, Professional Landscaping, Sprinkler System, Decorative Lighting
Community Features Public Transportation, Shopping, Park, Walk/Jog Trails, Medical Facility, Bike Path, Highway Access, House of Worship, Private School, Public School
Utilities Available for Gas Range, for Gas Dryer, Washer Hookup, Icemaker Connection
Waterfront Description Beach Front, Lake/Pond, 1/2 to 1 Mile To Beach, Beach Ownership(Public)
Roof Type Shingle
Total Parking Spaces 4
Garage No
Waterfront Description Beach Front, Lake/Pond, 1/2 to 1 Mile To Beach, Beach Ownership(Public)
Building
Lot Description Wooded
Foundation Concrete Perimeter
Sewer Public Sewer
Water Public
Schools
Elementary Schools Forest
Middle Schools David Quinn
High Schools Hudson Hs
Others
Senior Community false
Read Less
Bought with Cristiano Jarbas • Cristiano Jarbas, Inc.



