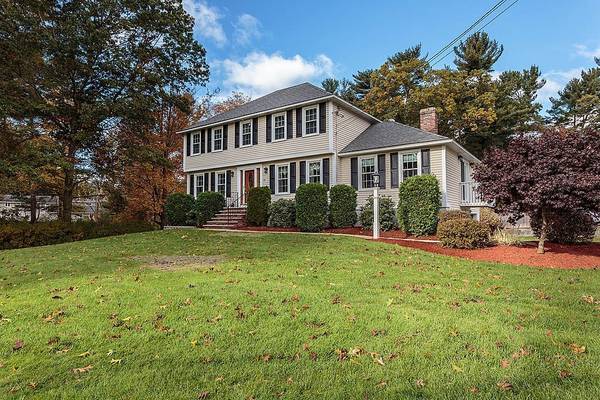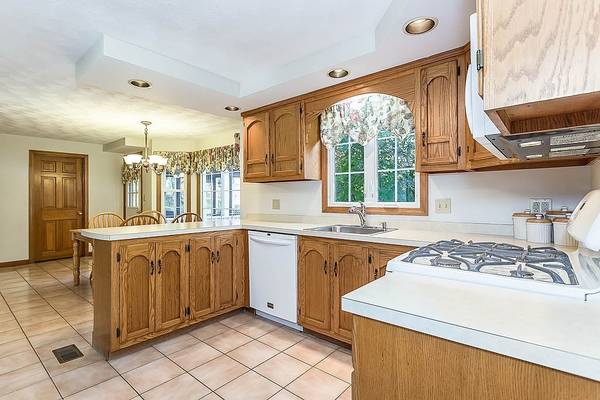For more information regarding the value of a property, please contact us for a free consultation.
50 Sandalwood Cir Tewksbury, MA 01876
Want to know what your home might be worth? Contact us for a FREE valuation!

Our team is ready to help you sell your home for the highest possible price ASAP
Key Details
Sold Price $570,000
Property Type Single Family Home
Sub Type Single Family Residence
Listing Status Sold
Purchase Type For Sale
Square Footage 2,352 sqft
Price per Sqft $242
MLS Listing ID 72416166
Sold Date 12/14/18
Style Colonial
Bedrooms 4
Full Baths 2
Half Baths 1
HOA Y/N false
Year Built 1989
Annual Tax Amount $7,126
Tax Year 2018
Lot Size 1.130 Acres
Acres 1.13
Property Description
Honey Stop the Car ! This is the home you will want to own . Located on a quiet cul de sac , set on a private acre + lot . Enjoy relaxing on the screened in porch overlooking a sparkling inground pool. Beautiful landscaped lot . This spacious Colonial shows pride of ownership . Right off the good sized eat in kitchen is a cathedral ceiling gas fireplaced family room. Pretty dining room with a tray ceiling and perfect hardwood floors. Finished rooms in the walk out lower level offers you a rec room and a mud room. There is an extra 300 sq ft of living space in the basement . Young roof, windows and updated ac system. This is the place you will call home sweet home !
Location
State MA
County Middlesex
Zoning RG
Direction Whipple to Chandler to Sandalwood Circle
Rooms
Family Room Skylight, Cathedral Ceiling(s), Flooring - Wall to Wall Carpet, Balcony / Deck
Basement Full, Partially Finished, Walk-Out Access, Interior Entry, Garage Access
Primary Bedroom Level Second
Dining Room Flooring - Hardwood
Kitchen Closet, Flooring - Stone/Ceramic Tile, Recessed Lighting
Interior
Interior Features Recessed Lighting, Closet, Bonus Room, Mud Room, Foyer, Central Vacuum
Heating Baseboard, Natural Gas
Cooling Central Air
Flooring Tile, Vinyl, Carpet, Hardwood, Flooring - Wall to Wall Carpet, Flooring - Stone/Ceramic Tile
Fireplaces Number 1
Fireplaces Type Family Room
Appliance Range, Dishwasher, Microwave, Refrigerator, Washer, Dryer, Gas Water Heater, Tank Water Heater, Utility Connections for Gas Range, Utility Connections for Gas Dryer
Laundry First Floor, Washer Hookup
Basement Type Full, Partially Finished, Walk-Out Access, Interior Entry, Garage Access
Exterior
Exterior Feature Balcony, Storage, Sprinkler System
Garage Spaces 2.0
Fence Fenced/Enclosed, Fenced
Pool In Ground
Community Features Shopping, Golf, Medical Facility, Highway Access, Public School
Utilities Available for Gas Range, for Gas Dryer, Washer Hookup
Roof Type Shingle
Total Parking Spaces 6
Garage Yes
Private Pool true
Building
Lot Description Cul-De-Sac, Wooded, Easements, Level
Foundation Concrete Perimeter
Sewer Private Sewer
Water Public
Schools
Elementary Schools Heathbrook
Middle Schools John Winn
High Schools Memorial
Others
Senior Community false
Read Less
Bought with Lauren O'Brien • Leading Edge Real Estate



