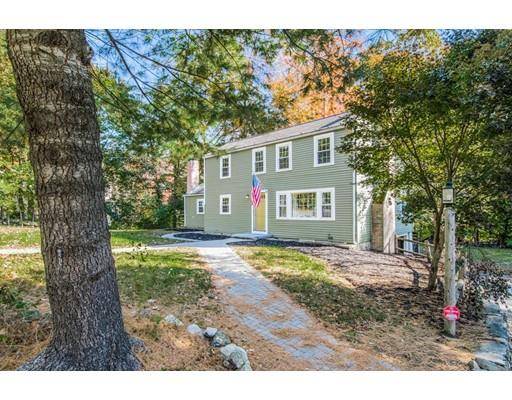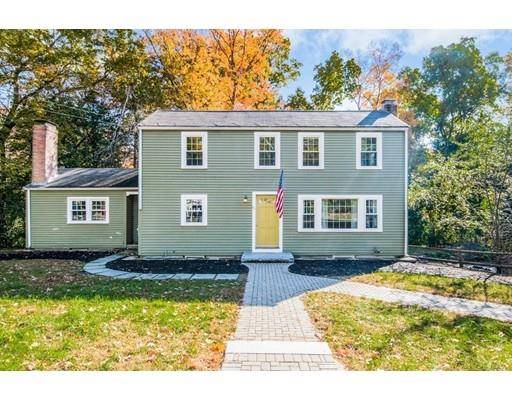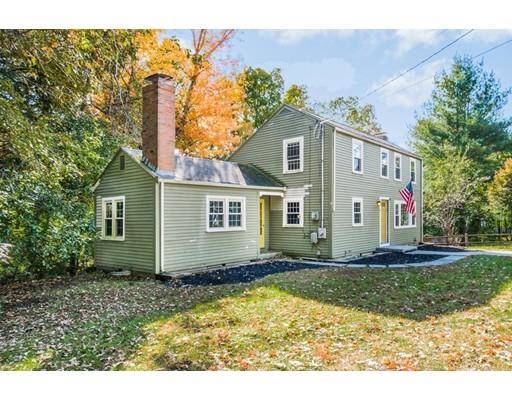For more information regarding the value of a property, please contact us for a free consultation.
53 Mohawk Dr Acton, MA 01720
Want to know what your home might be worth? Contact us for a FREE valuation!

Our team is ready to help you sell your home for the highest possible price ASAP
Key Details
Sold Price $425,000
Property Type Single Family Home
Sub Type Single Family Residence
Listing Status Sold
Purchase Type For Sale
Square Footage 1,821 sqft
Price per Sqft $233
Subdivision Indian Village
MLS Listing ID 72416352
Sold Date 02/28/19
Style Colonial
Bedrooms 4
Full Baths 2
HOA Y/N false
Year Built 1954
Annual Tax Amount $8,568
Tax Year 2018
Lot Size 0.460 Acres
Acres 0.46
Property Description
Move-in ready, this well-loved colonial is looking for the right person to update and make it their own. The home features newer systems including the septic (2006), roof (2004), furnace (2005) and all new windows. On the first level you will find hardwood throughout, 2 wood-burning fireplaces, a full bathroom and ample living space, perfect for entertaining and everyday life! The bedrooms upstairs are perfectly sized and have excellent closet space, including a cedar closet in the master bedroom. The backyard is flat and ready to be transformed into a great outdoor living area. Don’t miss this opportunity to be minutes from West Acton Village, Rte 2, the South Acton commuter rail, shops and schools! This is your chance to get into one of Acton’s most popular neighborhoods for under $500K!
Location
State MA
County Middlesex
Zoning RES
Direction Central Street to Nashoba Road to Mohawk Drive or use GPS
Rooms
Family Room Flooring - Hardwood
Basement Full, Sump Pump, Concrete, Unfinished
Primary Bedroom Level Second
Dining Room Closet/Cabinets - Custom Built, Flooring - Hardwood
Kitchen Flooring - Laminate
Interior
Interior Features Walk-in Storage, Entrance Foyer
Heating Baseboard, Oil
Cooling None
Flooring Wood, Laminate, Flooring - Hardwood
Fireplaces Number 2
Fireplaces Type Family Room, Living Room
Appliance Range, Dishwasher, Microwave, Refrigerator, Washer, Dryer, Oil Water Heater, Tank Water Heaterless, Plumbed For Ice Maker, Utility Connections for Electric Range, Utility Connections for Electric Oven, Utility Connections for Electric Dryer
Laundry Electric Dryer Hookup, Washer Hookup, In Basement
Basement Type Full, Sump Pump, Concrete, Unfinished
Exterior
Exterior Feature Stone Wall
Garage Spaces 1.0
Community Features Public Transportation, Shopping, Pool, Tennis Court(s), Park, Walk/Jog Trails, Stable(s), Golf, Medical Facility, Bike Path, Conservation Area, Highway Access, House of Worship, Public School, T-Station
Utilities Available for Electric Range, for Electric Oven, for Electric Dryer, Washer Hookup, Icemaker Connection
Roof Type Shingle
Total Parking Spaces 8
Garage Yes
Building
Foundation Concrete Perimeter
Sewer Private Sewer
Water Public
Schools
Elementary Schools Choice Of 6
Middle Schools Rj Grey
High Schools Abrhs
Read Less
Bought with Scott Saulnier • Redfin Corp.
Get More Information




