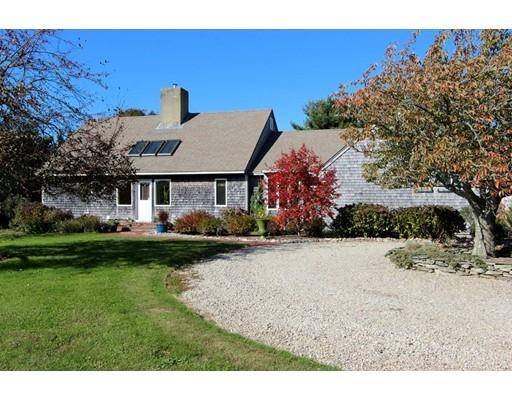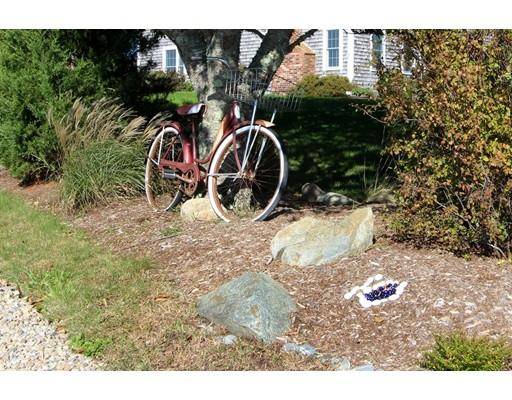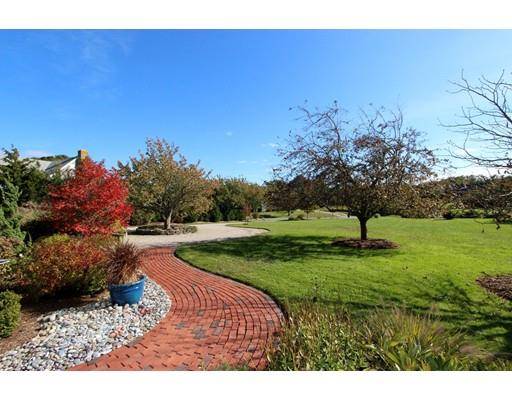For more information regarding the value of a property, please contact us for a free consultation.
10 Sea Mist Drive Orleans, MA 02653
Want to know what your home might be worth? Contact us for a FREE valuation!

Our team is ready to help you sell your home for the highest possible price ASAP
Key Details
Sold Price $596,000
Property Type Single Family Home
Sub Type Single Family Residence
Listing Status Sold
Purchase Type For Sale
Square Footage 1,750 sqft
Price per Sqft $340
MLS Listing ID 72417795
Sold Date 05/03/19
Style Cape
Bedrooms 3
Full Baths 2
HOA Y/N false
Year Built 1980
Annual Tax Amount $5,115
Tax Year 2019
Lot Size 1.030 Acres
Acres 1.03
Property Description
Desirable Barley Neck neighborhood, this spacious 3-bedroom 2 bath Cape with 1st floor master and laundry, 2x6 construction. Central air and a 3-season room with wood burning fireplace makes for cozy year round living. An inviting terra-cotta tile entry way with a wood stove and skylights. Relax on your large back deck overlooking the meticulously landscaped yard, perennial gardens and fire pit. Attached 2 car garage plus two sheds are available for all your gardening tools, bikes and beach toys. Meeting House Pond and Nauset Beach are minutes away.
Location
State MA
County Barnstable
Area Barley Neck
Zoning R
Direction East Orleans, Right at Barley Neck Inn, right to Barley Neck, left to Sea Mist Drive, #10 on left
Rooms
Basement Full, Bulkhead
Primary Bedroom Level First
Dining Room Flooring - Hardwood, Window(s) - Bay/Bow/Box, Breakfast Bar / Nook
Kitchen Flooring - Hardwood, Dining Area, Breakfast Bar / Nook, High Speed Internet Hookup, Gas Stove
Interior
Interior Features Slider, Sun Room
Heating Central, Forced Air, Natural Gas, Fireplace(s)
Cooling Central Air
Flooring Wood, Tile, Carpet, Flooring - Stone/Ceramic Tile
Fireplaces Number 2
Appliance Dishwasher, Refrigerator, Electric Water Heater, Utility Connections for Gas Range
Laundry Electric Dryer Hookup, First Floor
Basement Type Full, Bulkhead
Exterior
Exterior Feature Storage, Garden
Garage Spaces 2.0
Community Features Shopping, Medical Facility, Conservation Area, House of Worship, Marina, Public School
Utilities Available for Gas Range
Waterfront Description Beach Front, Harbor, Ocean, Beach Ownership(Public)
Roof Type Shingle
Total Parking Spaces 6
Garage Yes
Waterfront Description Beach Front, Harbor, Ocean, Beach Ownership(Public)
Building
Lot Description Cul-De-Sac, Level
Foundation Concrete Perimeter
Sewer Inspection Required for Sale
Water Public
Schools
Elementary Schools Orleans
Middle Schools Nauset Regional
High Schools Nauset Regional
Others
Senior Community false
Read Less
Bought with Wendy Farrell • Gibson Sotheby's International Realty



