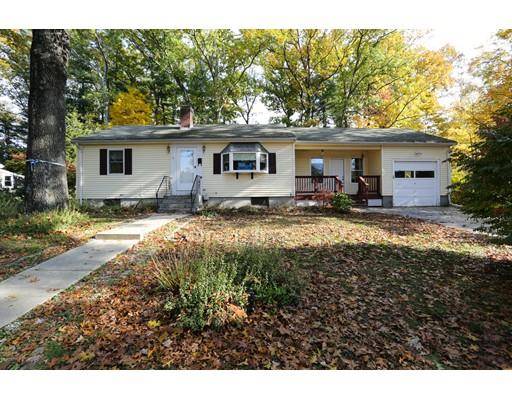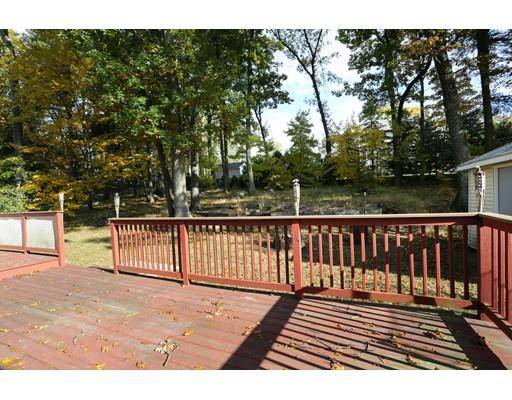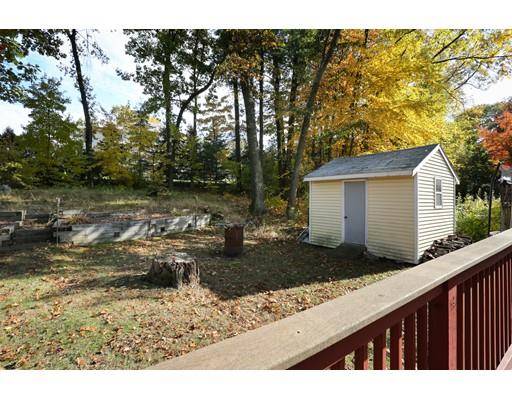For more information regarding the value of a property, please contact us for a free consultation.
11 Harriman Road Hudson, MA 01749
Want to know what your home might be worth? Contact us for a FREE valuation!

Our team is ready to help you sell your home for the highest possible price ASAP
Key Details
Sold Price $320,000
Property Type Single Family Home
Sub Type Single Family Residence
Listing Status Sold
Purchase Type For Sale
Square Footage 1,576 sqft
Price per Sqft $203
MLS Listing ID 72418569
Sold Date 03/15/19
Style Ranch
Bedrooms 2
Full Baths 2
Year Built 1958
Annual Tax Amount $4,443
Tax Year 2018
Lot Size 0.330 Acres
Acres 0.33
Property Description
*OPEN HOUSE CANCELED 1/19/19- ACCEPTED OFFER**Your patience has been rewarded!!! Ideally located in a terrific neighborhood but convenient for commuters(290/495/20/Ma Pike) ,shoppers( new Highland commons, Solomon Pond Mall) foodies( lots of new Hudson eateries!)...walking distance to Hudson HS & surrounding fields/tennis, eligible for AMSA too! ***Wonderful ranch with eat in kitchen, tiled sunroom adjacent to garage, fireplaced LR, 2 spacious BRs and full bath on main level...lower level offers option for 3rd BR( past use!) plus mancave, laundry & 2nd full bath! ***Loaded with hardwood floors, builtins and lots of natural light! Slider from sunroom to oversized deck and fabulous lot! ***Rare opportunity at this price point in the HOT TOWN OF HUDSON, ***
Location
State MA
County Middlesex
Zoning res
Direction Brigham to Harriman
Rooms
Basement Full, Finished
Interior
Heating Forced Air, Oil
Cooling None
Flooring Wood, Tile
Fireplaces Number 1
Appliance Range, Dishwasher
Basement Type Full, Finished
Exterior
Garage Spaces 1.0
Community Features Public Transportation, Shopping, Park, Walk/Jog Trails, Bike Path, Highway Access, Public School
Roof Type Shingle
Total Parking Spaces 4
Garage Yes
Building
Lot Description Level
Foundation Concrete Perimeter
Sewer Public Sewer
Water Public
Schools
Elementary Schools Farley
Middle Schools Quinn
High Schools Hhs
Read Less
Bought with Tony Aponte • Village Real Estate



