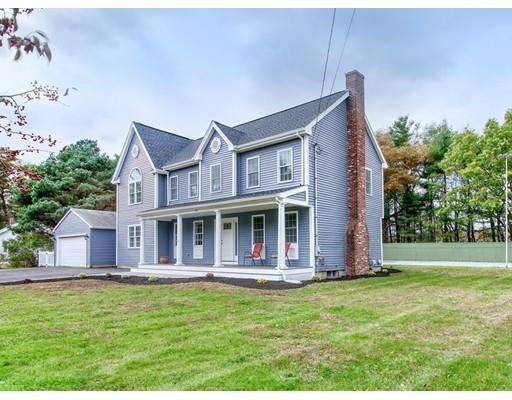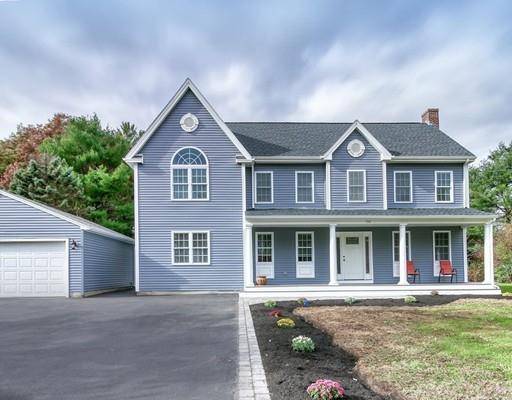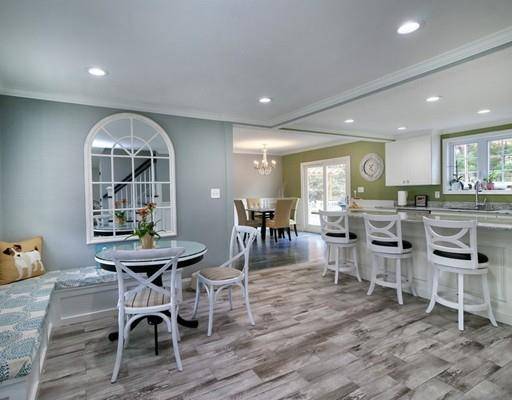For more information regarding the value of a property, please contact us for a free consultation.
152 Trull Road Tewksbury, MA 01876
Want to know what your home might be worth? Contact us for a FREE valuation!

Our team is ready to help you sell your home for the highest possible price ASAP
Key Details
Sold Price $600,000
Property Type Single Family Home
Sub Type Single Family Residence
Listing Status Sold
Purchase Type For Sale
Square Footage 3,200 sqft
Price per Sqft $187
MLS Listing ID 72418741
Sold Date 03/15/19
Style Colonial
Bedrooms 4
Full Baths 2
Half Baths 2
Year Built 1964
Annual Tax Amount $6,008
Tax Year 2018
Lot Size 1.060 Acres
Acres 1.06
Property Description
Enter and enjoy the modern upgrades in this completely renovated colonial. This home offers space and flexibility with an open floor plan to connect rooms and spaces. The first floor has a living room with office nook, a roomy laundry area, and a gracious eat-in kitchen with an attached family and dining room combination, perfect for hosting family and friends. Open the slider to a generously sized deck and additional patio area for entertaining. Upstairs are three well-appointed bedrooms and a full bathroom. Relax and unwind in the master suite with soaring ceilings and gorgeous windows, a spacious walk-in closet, and a stunning bathroom with radiant floor heating. The finished basement offers additional living space for an office and game/media room, and has additional laundry hookups for washing the family pet supplies. Move right into your dream home in time for the holiday season!
Location
State MA
County Middlesex
Zoning RG
Direction Andover to Trull or Main to Old Main to Trull
Rooms
Family Room Recessed Lighting
Basement Full, Finished, Bulkhead
Primary Bedroom Level Second
Dining Room Exterior Access, Open Floorplan, Slider
Kitchen Flooring - Stone/Ceramic Tile, Countertops - Stone/Granite/Solid, Kitchen Island, Breakfast Bar / Nook, Open Floorplan, Recessed Lighting, Stainless Steel Appliances, Gas Stove
Interior
Interior Features Bathroom - Half, Media Room, Bathroom, Office
Heating Central, Forced Air, Electric Baseboard
Cooling Central Air
Flooring Wood, Tile, Flooring - Vinyl
Fireplaces Number 2
Fireplaces Type Family Room, Living Room
Appliance Range, Dishwasher, Refrigerator, Washer, Dryer, Gas Water Heater, Utility Connections for Gas Range, Utility Connections for Gas Oven, Utility Connections for Gas Dryer
Laundry Dryer Hookup - Gas, Washer Hookup, First Floor
Basement Type Full, Finished, Bulkhead
Exterior
Exterior Feature Other
Garage Spaces 2.0
Community Features Shopping, Highway Access
Utilities Available for Gas Range, for Gas Oven, for Gas Dryer, Washer Hookup
Total Parking Spaces 6
Garage Yes
Building
Lot Description Wooded, Level
Foundation Concrete Perimeter
Sewer Public Sewer
Water Public
Architectural Style Colonial
Read Less
Bought with Patti Salem Prestige Living Group • Barrett Sotheby's International Realty



