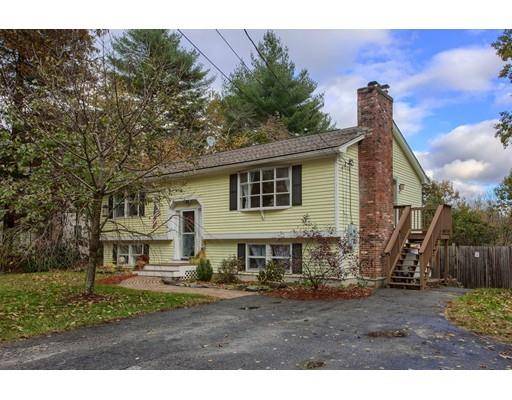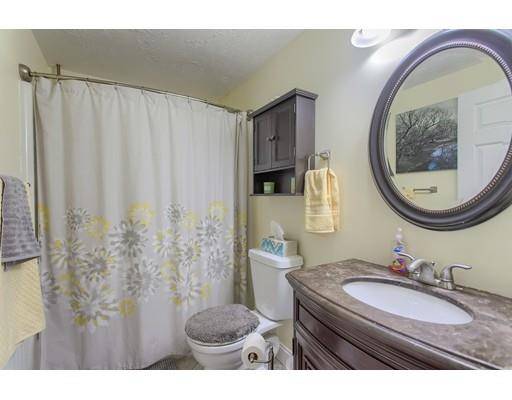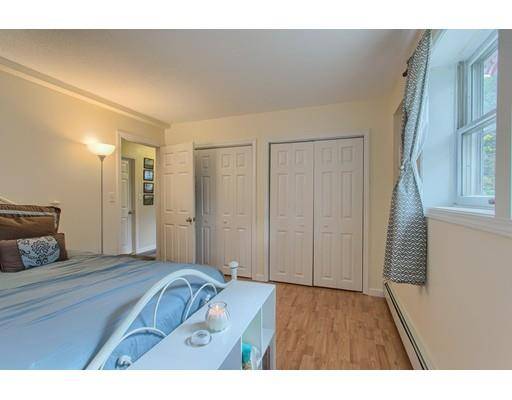For more information regarding the value of a property, please contact us for a free consultation.
12 Twilight Dr Nashua, NH 03062
Want to know what your home might be worth? Contact us for a FREE valuation!

Our team is ready to help you sell your home for the highest possible price ASAP
Key Details
Sold Price $298,500
Property Type Single Family Home
Sub Type Single Family Residence
Listing Status Sold
Purchase Type For Sale
Square Footage 1,922 sqft
Price per Sqft $155
MLS Listing ID 72419220
Sold Date 03/19/19
Bedrooms 4
Full Baths 2
HOA Y/N false
Year Built 1980
Annual Tax Amount $6,234
Tax Year 2018
Lot Size 0.340 Acres
Acres 0.34
Property Description
Location, Location, Location! Just a few minutes away from Rte 111A exit off Everett turnpike in a nice neighborhood. Impecably cared for home with large, fenced yard complete with fire pit, shed and patio. Slider off kitchen leads to deck. Some improvements include: new flooring and back splash in kitchen, installation of energy star Mitsubishi mini split for heating and cooling in living room, fenced yard, installed heat shield in attic, new control panel and zone head for boiler and more! Lower level has three finished rooms and one is set up as a guest bedroom and the other a playroom. This home is truly move-in ready for the next owners. SELLERS TO FIND SUITABLE HOUSING
Location
State NH
County Hillsborough
Zoning single fam
Direction From Everett tpk, 111W and then onto 111A West. Turn rt onto Acacia. Turn left onto Twilight.
Rooms
Basement Full, Finished, Walk-Out Access
Primary Bedroom Level First
Interior
Heating Baseboard
Cooling Wall Unit(s), ENERGY STAR Qualified Equipment
Flooring Tile, Carpet, Laminate, Hardwood
Fireplaces Number 1
Appliance Range, Dishwasher, Microwave, Refrigerator, Tank Water Heaterless, Utility Connections for Electric Range
Laundry In Basement
Basement Type Full, Finished, Walk-Out Access
Exterior
Exterior Feature Storage, Sprinkler System
Fence Fenced/Enclosed, Fenced
Community Features Public Transportation, Shopping, Medical Facility, Highway Access, House of Worship, Public School
Utilities Available for Electric Range
Roof Type Shingle
Total Parking Spaces 4
Garage No
Building
Lot Description Easements, Cleared, Level
Foundation Concrete Perimeter
Sewer Public Sewer
Water Public
Others
Senior Community false
Read Less
Bought with Non Member • Non Member Office



