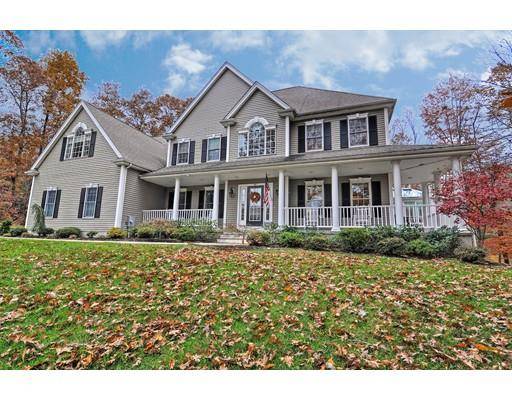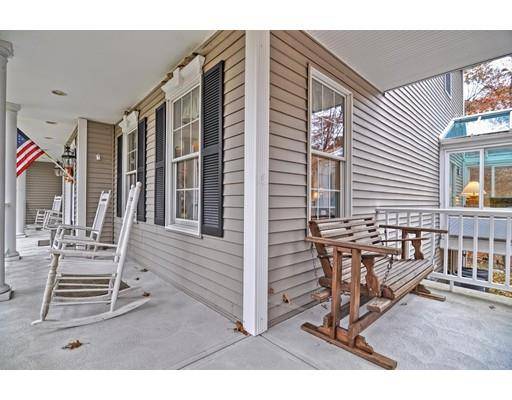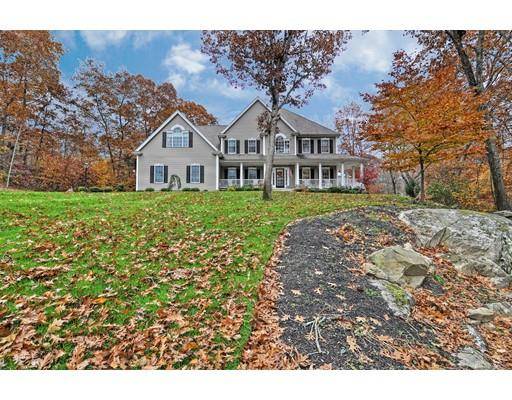For more information regarding the value of a property, please contact us for a free consultation.
58 Whipple Brook Rd Wrentham, MA 02093
Want to know what your home might be worth? Contact us for a FREE valuation!

Our team is ready to help you sell your home for the highest possible price ASAP
Key Details
Sold Price $672,500
Property Type Single Family Home
Sub Type Single Family Residence
Listing Status Sold
Purchase Type For Sale
Square Footage 3,592 sqft
Price per Sqft $187
Subdivision The Bridges At Hales Pond Estates
MLS Listing ID 72420876
Sold Date 03/08/19
Style Colonial
Bedrooms 4
Full Baths 2
Half Baths 1
HOA Y/N false
Year Built 2005
Annual Tax Amount $9,495
Tax Year 2018
Lot Size 0.890 Acres
Acres 0.89
Property Description
Welcome to this pristine 4 bedroom 2.5 bath, w/three car garage in Hales Pond...This home features everything including a grand two-story foyer...cabinet packed kitchen with granite and stainless steel appliances. Enjoy the grand great room with vaulted ceilings...formal dining and living room with beautiful hardwood floors, picture frame wainscoting and columns. Great first-floor office with French doors...and pretty conservatory with magnificent views of the backyard and bubbling brook...this room has separate heat and a/c ..20kw whole house generator...Upper level features spacious bedrooms and a magnificent master bedroom and bath w/three closets for all your storage needs...the expansive composite decking is perfect to enjoy the peace and tranquility of this majestic home. If you are looking for a spectacular, warm and inviting home in an executive neighborhood then call today for your private showing.
Location
State MA
County Norfolk
Zoning res
Direction From West St left onto Jenks, left onto Hales Pond, left onto Whipple Brook
Rooms
Primary Bedroom Level Second
Interior
Interior Features Sun Room, Home Office, Central Vacuum, Wired for Sound
Heating Oil
Cooling Central Air
Flooring Tile, Carpet, Hardwood
Fireplaces Number 1
Appliance Range, Oven, Dishwasher, Microwave, Countertop Range, Refrigerator, Water Treatment, Water Softener, Oil Water Heater, Tank Water Heater, Utility Connections for Electric Range, Utility Connections for Electric Oven
Laundry Second Floor, Washer Hookup
Exterior
Exterior Feature Rain Gutters, Sprinkler System
Garage Spaces 3.0
Pool Heated
Community Features Walk/Jog Trails, Stable(s), Golf, Conservation Area
Utilities Available for Electric Range, for Electric Oven, Washer Hookup
Roof Type Shingle
Total Parking Spaces 9
Garage Yes
Private Pool true
Building
Lot Description Cul-De-Sac, Wooded
Foundation Concrete Perimeter
Sewer Private Sewer
Water Private
Read Less
Bought with Kyle James McNamara • Keller Williams Realty Leading Edge



