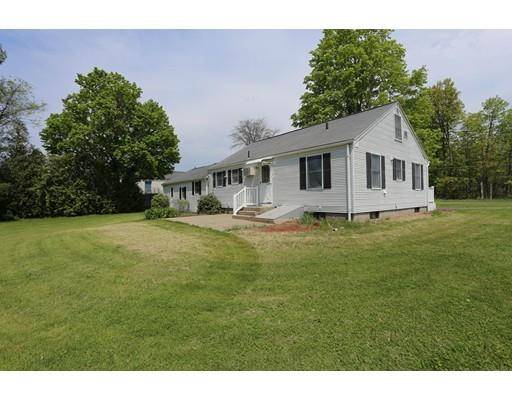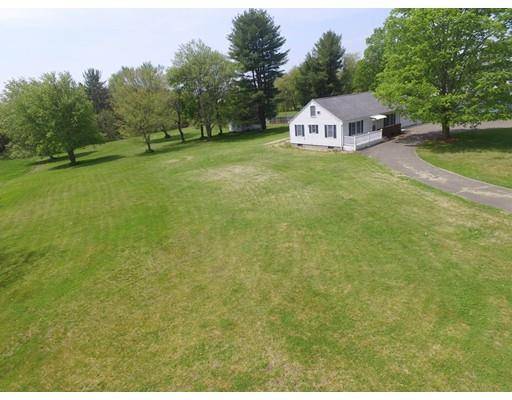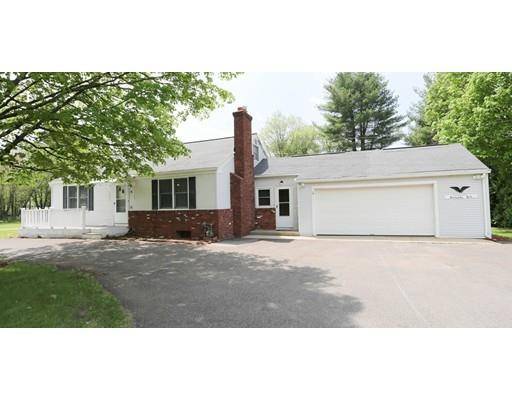For more information regarding the value of a property, please contact us for a free consultation.
76 Pleasant St Granby, MA 01033
Want to know what your home might be worth? Contact us for a FREE valuation!

Our team is ready to help you sell your home for the highest possible price ASAP
Key Details
Sold Price $239,000
Property Type Single Family Home
Sub Type Single Family Residence
Listing Status Sold
Purchase Type For Sale
Square Footage 1,756 sqft
Price per Sqft $136
MLS Listing ID 72423470
Sold Date 01/22/19
Style Cape
Bedrooms 4
Full Baths 1
Half Baths 1
HOA Y/N false
Year Built 1942
Annual Tax Amount $3,388
Tax Year 2018
Lot Size 2.120 Acres
Acres 2.12
Property Description
Priced to sell! This 7 RM, 4+ BR Cape is nestled on over 2 cleared & level acres, hardwood floors throughout the first floor, CITY SEWER & NATURAL GAS, 2 car attached garage plus a detached 2 story shed (16X22) with electricity, a wall heater and a walk up 2nd floor for storage, shed easily converted to additional garage space or a barn for your animals, finished basement adds a family room, half bath, and potential 5th bedroom, newer Buderus natural gas boiler. Highly visible location near 5 Corners in Granby, enjoy as a single family home on a HUGE lot or with a special permit as a business, great opportunity to live and run a business out of the same property, or plenty of room to park work vehicles for construction, landscaping, etc. Easy commute to nearby communities such as Ludlow, South Hadley, Northampton, Amherst, and Chicopee!!!
Location
State MA
County Hampshire
Zoning Res
Direction Route 202 to Pleasant Street (Cumberland Farms side)
Rooms
Family Room Flooring - Wall to Wall Carpet
Basement Full, Finished, Interior Entry, Bulkhead, Sump Pump
Primary Bedroom Level First
Dining Room Ceiling Fan(s), Flooring - Vinyl
Kitchen Flooring - Wood
Interior
Heating Baseboard, Natural Gas
Cooling Wall Unit(s), 3 or More
Flooring Wood, Tile, Vinyl, Carpet
Fireplaces Number 1
Fireplaces Type Living Room
Appliance Range, Dishwasher, Disposal, Refrigerator, Gas Water Heater, Tank Water Heater, Utility Connections for Gas Range, Utility Connections for Electric Dryer
Laundry In Basement, Washer Hookup
Basement Type Full, Finished, Interior Entry, Bulkhead, Sump Pump
Exterior
Exterior Feature Storage
Garage Spaces 2.0
Utilities Available for Gas Range, for Electric Dryer, Washer Hookup
Roof Type Shingle
Total Parking Spaces 10
Garage Yes
Building
Lot Description Cleared, Level
Foundation Concrete Perimeter
Sewer Public Sewer
Water Private
Others
Senior Community false
Read Less
Bought with Lisa Oleksak-Sullivan • Coldwell Banker Residential Brokerage - Westfield
Get More Information




