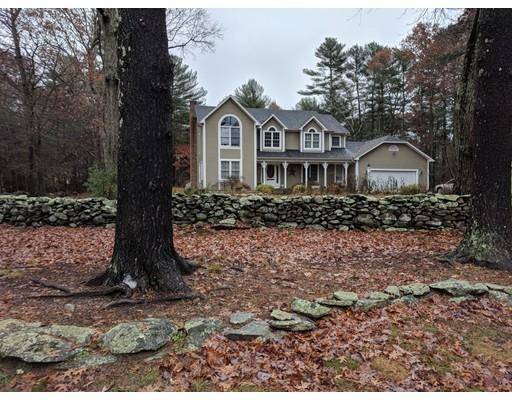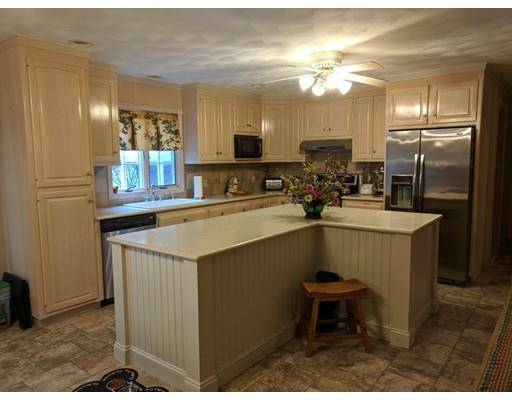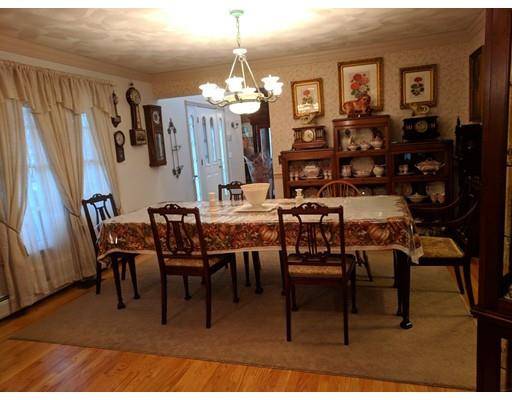For more information regarding the value of a property, please contact us for a free consultation.
21 Tiger Lily Trl Rehoboth, MA 02769
Want to know what your home might be worth? Contact us for a FREE valuation!

Our team is ready to help you sell your home for the highest possible price ASAP
Key Details
Sold Price $512,000
Property Type Single Family Home
Sub Type Single Family Residence
Listing Status Sold
Purchase Type For Sale
Square Footage 2,768 sqft
Price per Sqft $184
MLS Listing ID 72423524
Sold Date 01/22/19
Style Colonial
Bedrooms 4
Full Baths 2
Half Baths 1
HOA Y/N false
Year Built 1996
Annual Tax Amount $6,222
Tax Year 2018
Lot Size 1.400 Acres
Acres 1.4
Property Description
Priced to sell! The home families have been waiting for! This well maintained colonial is ready to raise a new family! This home is incredibly well kept & built very solid, with Anderson windows, sliders & custom touches. From the inviting farmers porch to the cathedral entree way, to the custom kitchen with corian counter tops, double ovens & Maple cabinets, to the cathedral master bedroom, you will find yourself at home! The entire first floor consists of gleaming hardwood & tile. On the second floor you will find an over sized master bedroom with hardwood floors & 3 great sized bedrooms. The master bedroom has cathedral ceilings, a walk in closet & a huge master bathroom with an over sized shower & therapeutic tub. The 2nd floor features central air and entire home has central vac system. Also a first floor separate laundry room. The outside of the home features personalized landscaping, rock walls, & a 32x16 Gunite pool.
Location
State MA
County Bristol
Area South Rehoboth
Zoning res
Direction Rt 118 towards Rehoboth & turn onto Tiger Lily Trl, house is on the left.
Rooms
Primary Bedroom Level Second
Interior
Interior Features Central Vacuum
Heating Baseboard, Oil
Cooling Central Air
Flooring Wood, Tile, Carpet, Hardwood
Fireplaces Number 1
Appliance Oven, Dishwasher, Refrigerator, Oil Water Heater, Utility Connections for Electric Oven
Laundry First Floor
Exterior
Garage Spaces 2.0
Pool In Ground
Community Features Pool, Park, Walk/Jog Trails, Stable(s), Golf, Conservation Area, Highway Access, House of Worship, Public School
Utilities Available for Electric Oven
Roof Type Shingle
Total Parking Spaces 6
Garage Yes
Private Pool true
Building
Lot Description Cleared
Foundation Concrete Perimeter
Sewer Private Sewer
Water Private
Architectural Style Colonial
Others
Acceptable Financing Contract
Listing Terms Contract
Read Less
Bought with Jean Clarke • RE/MAX River's Edge



