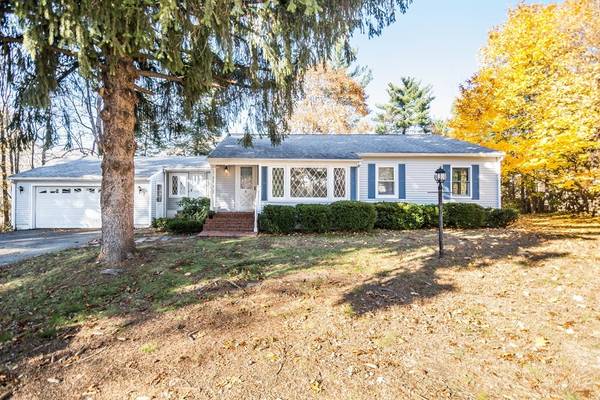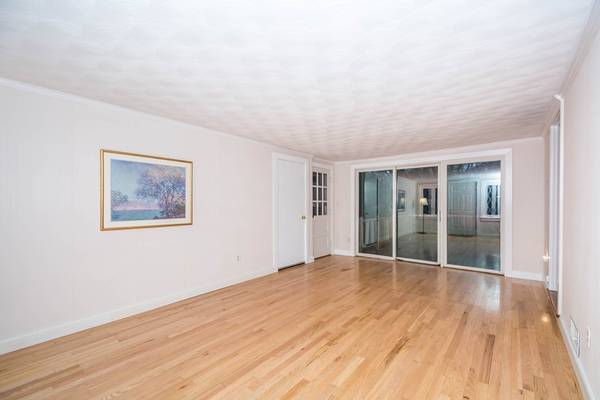For more information regarding the value of a property, please contact us for a free consultation.
5 Campbell Circle Tewksbury, MA 01876
Want to know what your home might be worth? Contact us for a FREE valuation!

Our team is ready to help you sell your home for the highest possible price ASAP
Key Details
Sold Price $394,900
Property Type Single Family Home
Sub Type Single Family Residence
Listing Status Sold
Purchase Type For Sale
Square Footage 1,600 sqft
Price per Sqft $246
MLS Listing ID 72423750
Sold Date 12/28/18
Style Ranch
Bedrooms 3
Full Baths 2
Year Built 1960
Annual Tax Amount $5,177
Tax Year 2018
Lot Size 0.370 Acres
Acres 0.37
Property Description
GREAT LOCATION, GREAT VALUE, GREAT POSSIBLITIES! Enter this expanded RANCH with attached 2 car garage and you are in for a pleasant surprise. 3 oversize bedrooms 2 full baths. Living room and Dining room open out to and expanded deck that looks out to a fantastic yard with beautiful woodland views. Located on a quiet circle in the heart of ever popular Tewksbury, and with-in walking distance to town library. Freshly painted interior, new carpet in lower level family room, make this move in ready. Perfect home for E/Z single-floor living. If you are downsizing or just starting out this home has tremendous potential. Hardwood flooring through out the living room & bedrooms. Convenient location close to shopping and highway access. Quick closing possible BE IN FOR THE HOLIDAYS! Interest rates are going up so do not delay
Location
State MA
County Middlesex
Zoning Res
Direction Main Street to Chandler to Campbell Circle
Rooms
Family Room Flooring - Wall to Wall Carpet
Basement Partially Finished, Interior Entry, Bulkhead
Primary Bedroom Level First
Dining Room Flooring - Laminate, Slider
Kitchen Flooring - Laminate
Interior
Interior Features Entrance Foyer
Heating Forced Air, Oil
Cooling None
Flooring Wood, Tile, Carpet, Laminate, Flooring - Laminate
Appliance Oven, Countertop Range, Refrigerator, Washer, Dryer, Electric Water Heater, Tank Water Heater, Leased Heater, Utility Connections for Electric Range, Utility Connections for Electric Oven, Utility Connections for Electric Dryer
Laundry In Basement
Basement Type Partially Finished, Interior Entry, Bulkhead
Exterior
Garage Spaces 2.0
Community Features Shopping, Park, Golf, Medical Facility, Highway Access, House of Worship
Utilities Available for Electric Range, for Electric Oven, for Electric Dryer
Roof Type Shingle
Total Parking Spaces 4
Garage Yes
Building
Lot Description Wooded
Foundation Concrete Perimeter
Sewer Public Sewer
Water Public
Architectural Style Ranch
Schools
Elementary Schools North Street
Middle Schools Wynn
High Schools Thms
Read Less
Bought with Lisa Johnson Sevajian • Bentley's



