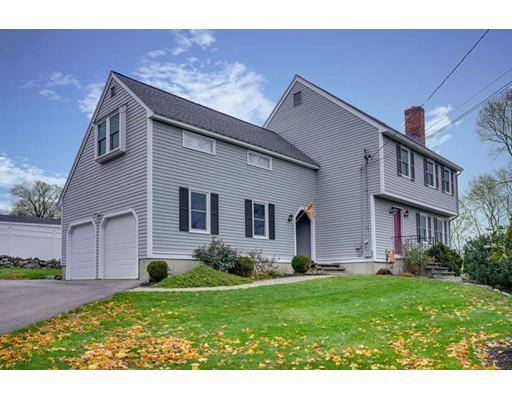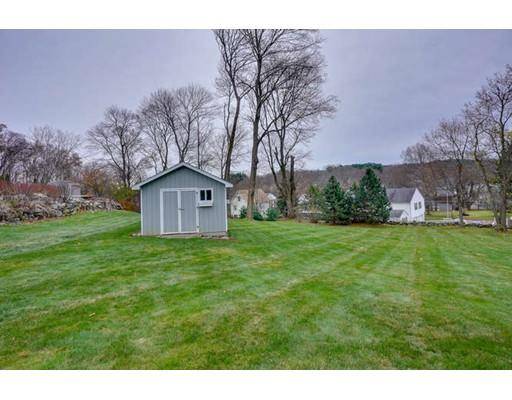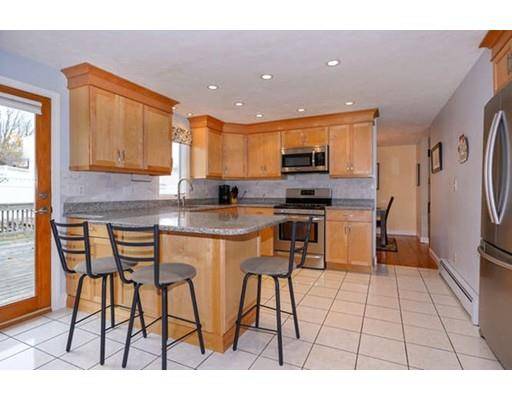For more information regarding the value of a property, please contact us for a free consultation.
114 Washington Street Hudson, MA 01749
Want to know what your home might be worth? Contact us for a FREE valuation!

Our team is ready to help you sell your home for the highest possible price ASAP
Key Details
Sold Price $485,000
Property Type Single Family Home
Sub Type Single Family Residence
Listing Status Sold
Purchase Type For Sale
Square Footage 2,400 sqft
Price per Sqft $202
MLS Listing ID 72424732
Sold Date 04/25/19
Style Colonial
Bedrooms 4
Full Baths 3
Half Baths 1
Year Built 1984
Annual Tax Amount $6,764
Tax Year 2018
Lot Size 0.940 Acres
Acres 0.94
Property Description
Meticulously Maintained Move In Ready! This tucked away BEAUTIFUL colonial has true pride of ownership! The bright kitchen offers granite tops, upgraded cabinetry, stainless appliances, breakfast bar and french doors to an over sized wood deck! Entertain your guests in the lovely dining room. Warm and inviting living room has a wood burning fireplace with a stunning custom built mantle. A half bath completes the first floor. Sun filled master bdrm with walk in closet,master bath along with three generously sized bedrooms and full bath on the second floor. Finished basement has a full bath, separate laundry room, storage area and walks out to a paver patio surrounded by tastefully designed Japanese gardens. Spacious 2 car garage with high ceilings offers lots of storage for all your outdoor/sporting equipment. Stone walls, manicured lawn and spectacular landscaping make this a perfect home! Great commuter location with easy access to highways!
Location
State MA
County Middlesex
Zoning RES
Direction Route 85
Rooms
Family Room Bathroom - Full, Closet, Flooring - Stone/Ceramic Tile, High Speed Internet Hookup, Open Floorplan, Recessed Lighting, Remodeled, Slider, Storage
Basement Full, Finished, Walk-Out Access
Primary Bedroom Level Second
Dining Room Flooring - Wood
Kitchen Flooring - Stone/Ceramic Tile, Countertops - Stone/Granite/Solid, French Doors, Breakfast Bar / Nook, Deck - Exterior, Exterior Access, Recessed Lighting, Remodeled, Stainless Steel Appliances, Gas Stove
Interior
Interior Features Wired for Sound
Heating Baseboard
Cooling Window Unit(s)
Flooring Tile, Carpet, Hardwood
Fireplaces Number 1
Fireplaces Type Living Room
Appliance Range, Dishwasher, Microwave, Refrigerator, Washer, Dryer, Range Hood, Gas Water Heater, Utility Connections for Gas Range, Utility Connections for Electric Dryer
Laundry Laundry Closet, Flooring - Stone/Ceramic Tile, Electric Dryer Hookup, Recessed Lighting, Remodeled, Walk-in Storage, Washer Hookup, In Basement
Basement Type Full, Finished, Walk-Out Access
Exterior
Exterior Feature Rain Gutters, Sprinkler System, Garden, Stone Wall
Garage Spaces 2.0
Community Features Shopping, Tennis Court(s), Park, Walk/Jog Trails, Medical Facility, Bike Path, Highway Access
Utilities Available for Gas Range, for Electric Dryer, Washer Hookup
Roof Type Shingle
Total Parking Spaces 4
Garage Yes
Building
Lot Description Easements, Other
Foundation Concrete Perimeter
Sewer Public Sewer
Water Public
Architectural Style Colonial
Schools
Elementary Schools Forest Ave
Middle Schools Quinn
High Schools Hudson High
Read Less
Bought with Deborah Donovan • William Raveis R.E. & Home Services



