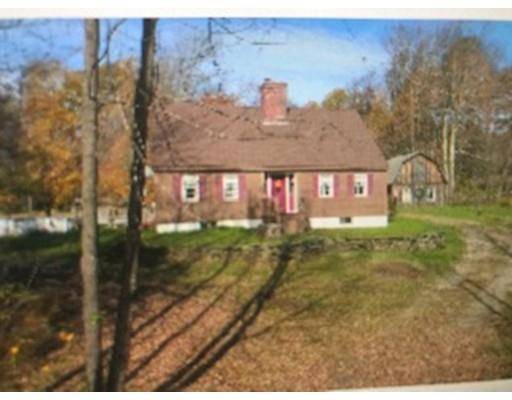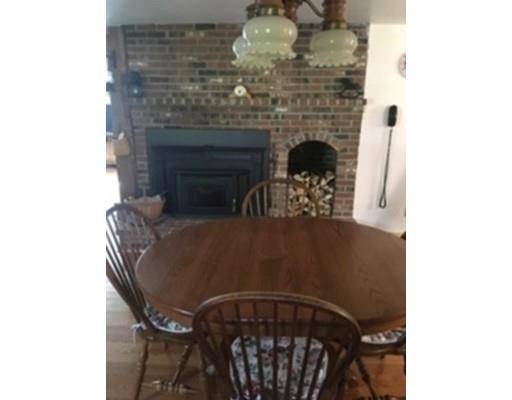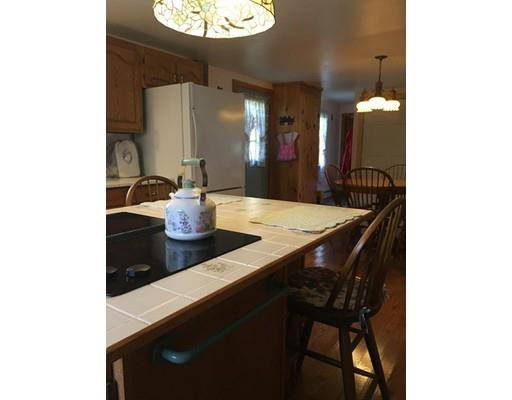For more information regarding the value of a property, please contact us for a free consultation.
271 Thompson Rd Colrain, MA 01340
Want to know what your home might be worth? Contact us for a FREE valuation!

Our team is ready to help you sell your home for the highest possible price ASAP
Key Details
Sold Price $315,000
Property Type Single Family Home
Sub Type Single Family Residence
Listing Status Sold
Purchase Type For Sale
Square Footage 2,100 sqft
Price per Sqft $150
MLS Listing ID 72425093
Sold Date 01/23/19
Style Cape
Bedrooms 2
Full Baths 2
HOA Y/N false
Year Built 1988
Annual Tax Amount $5,817
Tax Year 2018
Lot Size 42.000 Acres
Acres 42.0
Property Description
Pristine post and beam cape, totally rebuilt in 1988 using many of the original beams on 42 acres of land, both cleared and wooded. Beautiful areas for pastures, stone walls, trails for riding or snowmobiling, barns and outbuildings. Perfect equestrian property or farm. The house is immaculate, with 3 fireplaces, gleaming hardwood floors, spacious country kitchen with dining area, two full bathrooms, first floor laundry. You won't find a more beautiful home and property for the price!! To see the video of the property, go to: https://drive.google.com/file/d/1YRJknG6RmFTkhdW6eez7VhYnpJ6J_MO1/view?usp=sharing
Location
State MA
County Franklin
Zoning Res A
Direction Off of route 112, close to the Vermont border
Rooms
Basement Full, Bulkhead, Concrete, Unfinished
Primary Bedroom Level First
Dining Room Flooring - Hardwood
Kitchen Wood / Coal / Pellet Stove, Flooring - Hardwood, Kitchen Island, Country Kitchen
Interior
Interior Features Central Vacuum
Heating Baseboard, Oil
Cooling None
Flooring Wood, Carpet
Fireplaces Number 3
Fireplaces Type Kitchen, Living Room, Bedroom
Appliance Range, Dishwasher, Microwave, Refrigerator, Washer, Dryer, Tank Water Heaterless, Plumbed For Ice Maker, Utility Connections for Electric Range, Utility Connections for Electric Oven, Utility Connections for Electric Dryer
Laundry First Floor, Washer Hookup
Basement Type Full, Bulkhead, Concrete, Unfinished
Exterior
Exterior Feature Horses Permitted, Stone Wall
Garage Spaces 2.0
Community Features Pool, Walk/Jog Trails
Utilities Available for Electric Range, for Electric Oven, for Electric Dryer, Washer Hookup, Icemaker Connection
Roof Type Shingle
Total Parking Spaces 4
Garage Yes
Building
Lot Description Wooded, Cleared
Foundation Concrete Perimeter
Sewer Private Sewer
Water Private
Schools
Elementary Schools Colrain Central
Middle Schools Mohawk Trail
High Schools Mohawk Trail
Others
Senior Community false
Acceptable Financing Estate Sale
Listing Terms Estate Sale
Read Less
Bought with Barbara Rappaport Scardino • Real Living Realty Group



