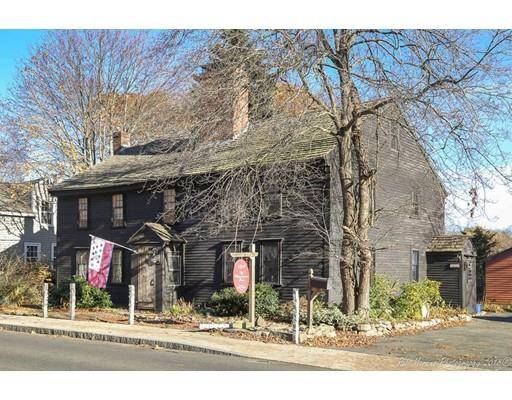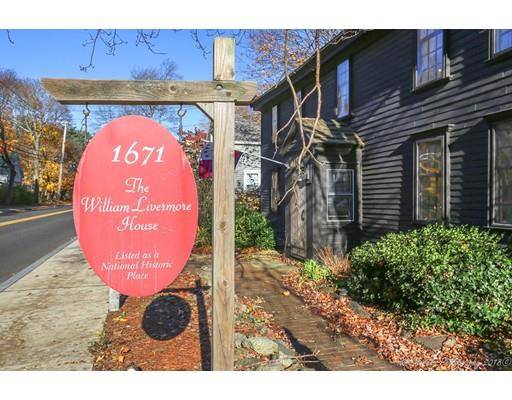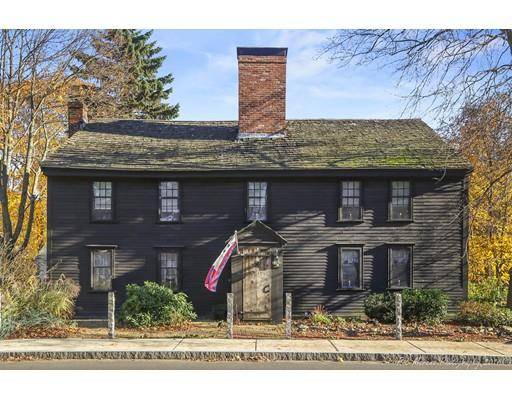For more information regarding the value of a property, please contact us for a free consultation.
271 Essex St. Beverly, MA 01915
Want to know what your home might be worth? Contact us for a FREE valuation!

Our team is ready to help you sell your home for the highest possible price ASAP
Key Details
Sold Price $605,000
Property Type Single Family Home
Sub Type Single Family Residence
Listing Status Sold
Purchase Type For Sale
Square Footage 2,955 sqft
Price per Sqft $204
MLS Listing ID 72427568
Sold Date 03/28/19
Style Antique
Bedrooms 4
Full Baths 2
Year Built 1671
Annual Tax Amount $7,176
Tax Year 2018
Lot Size 6,969 Sqft
Acres 0.16
Property Description
Own a piece of history. This first period home is one of the earliest dwellings in all of Beverly dating back to 1671. Welcome to the William Livermore House. Listed in The National Register of Historic Places once serving as a farm supplying the markets of Boston. Very seldom does a property of this caliber become available to the market. A perfect combination of maintaining the history of the home, while also tastefully updating to provide the modern conveniences for today. To create what this home has to offer has taken over 20 years, and now you can move in and enjoy this historic gem. The home offers updated kitchen and baths, a large family room addition with vaulted ceiling/wood stove/and access to your garden area. Large living and dining rooms with massive fireplaces. The second floor boasts 3 generous bedrooms and an updated full bath with claw foot tub and shower.
Location
State MA
County Essex
Zoning R15
Direction Rte. 22
Rooms
Family Room Wood / Coal / Pellet Stove, Skylight, Ceiling Fan(s), Flooring - Wood, French Doors, Slider
Basement Full, Bulkhead
Primary Bedroom Level Second
Dining Room Beamed Ceilings, Flooring - Wood
Kitchen Beamed Ceilings, Flooring - Hardwood, Flooring - Wood, Countertops - Stone/Granite/Solid, Country Kitchen
Interior
Interior Features Wainscoting, Entrance Foyer, Sitting Room
Heating Baseboard, Natural Gas
Cooling None
Flooring Wood, Tile, Hardwood, Flooring - Wood, Flooring - Stone/Ceramic Tile
Fireplaces Number 5
Fireplaces Type Dining Room, Kitchen, Living Room, Master Bedroom, Bedroom
Appliance Gas Water Heater, Utility Connections for Gas Range, Utility Connections for Gas Dryer
Laundry Washer Hookup
Basement Type Full, Bulkhead
Exterior
Exterior Feature Storage
Fence Fenced
Community Features Public Transportation, Medical Facility, T-Station
Utilities Available for Gas Range, for Gas Dryer, Washer Hookup
Roof Type Shingle, Shake, Metal
Total Parking Spaces 4
Garage No
Building
Foundation Concrete Perimeter
Sewer Public Sewer
Water Public
Architectural Style Antique
Read Less
Bought with Judith Brady • Berkshire Hathaway HomeServices Commonwealth Real Estate



