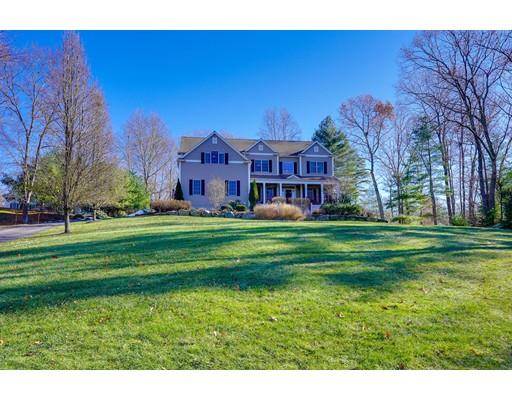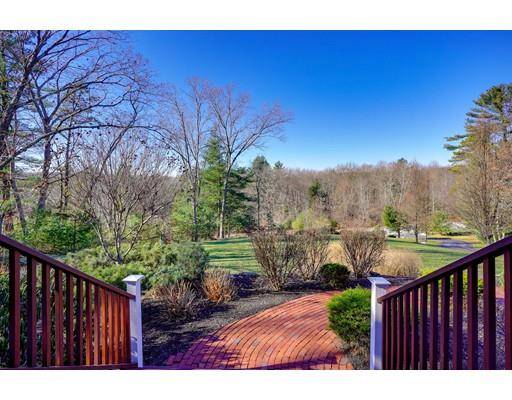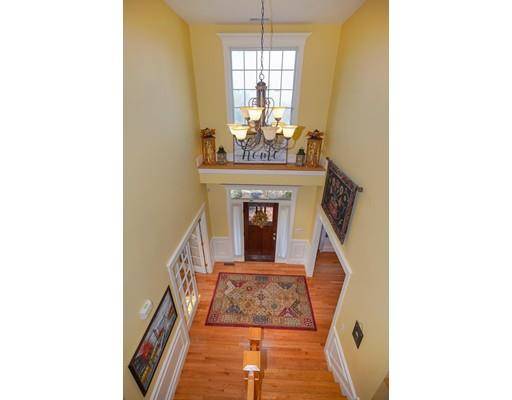For more information regarding the value of a property, please contact us for a free consultation.
70 Whipple Brook Rd Wrentham, MA 02093
Want to know what your home might be worth? Contact us for a FREE valuation!

Our team is ready to help you sell your home for the highest possible price ASAP
Key Details
Sold Price $698,500
Property Type Single Family Home
Sub Type Single Family Residence
Listing Status Sold
Purchase Type For Sale
Square Footage 4,958 sqft
Price per Sqft $140
MLS Listing ID 72427853
Sold Date 01/15/19
Style Colonial
Bedrooms 4
Full Baths 3
Half Baths 1
Year Built 2005
Annual Tax Amount $9,213
Tax Year 2018
Lot Size 1.140 Acres
Acres 1.14
Property Description
Your Dream Home Awaits You! Welcome to this Magnificent Custom 4 Bedroom, 3-1/2 Bath, 3 car Garage Colonial sited on 1.14 Acres in a cul-de-sac. Breathtaking picturesque views from the Farmers Porch. Open two- story Foyer, bridle staircase, formal Dining Rm w/ tray ceiling,& wainscoting, Living Rm/Office w/ French doors & coffered ceiling. The heart of the home is the gorgeous Chef's Kitchen with custom cabinets, side by side commercial fridge/freezer, Kucht 6 burner vented gas range, center island, breakfast bar, pantry & desk. The Kitchen is open to the Family room with gas fp. Off the Kitchen is a Mudroom & Playroom/Office. Master Bedroom Suite w/ Sitting Area, 16' 1"x 10' 7" Walk-in Closet, Bath With 2 Vanities, Jacuzzi & Tiled Shower. The Fabulous Lower Level Has 1,134' of well designed space with a Bonus Room For guests, Full Bath w/ tiled shower, Media Rm wired for surround sound, Exercise Rm, Game/Craft Area, & Pantry. Beautiful level backyard with patio and deck. Don't Wait
Location
State MA
County Norfolk
Zoning R-87
Direction West Street to Jenks to Hales Pond to Whipple Brook Road
Rooms
Family Room Flooring - Hardwood, Open Floorplan, Recessed Lighting
Basement Full, Partially Finished, Bulkhead, Radon Remediation System
Primary Bedroom Level Second
Dining Room Flooring - Hardwood, Wainscoting
Kitchen Closet/Cabinets - Custom Built, Flooring - Hardwood, Dining Area, Pantry, Countertops - Stone/Granite/Solid, Kitchen Island, Breakfast Bar / Nook, Cabinets - Upgraded, Recessed Lighting, Stainless Steel Appliances, Gas Stove
Interior
Interior Features Ceiling Fan(s), Recessed Lighting, Bathroom - 3/4, Bathroom - Tiled With Shower Stall, Closet, Pantry, Bonus Room, Media Room, Bathroom, Exercise Room
Heating Forced Air, Heat Pump, Oil, Hydro Air
Cooling Central Air
Flooring Wood, Tile, Vinyl, Carpet, Flooring - Wall to Wall Carpet, Flooring - Vinyl
Fireplaces Number 1
Fireplaces Type Family Room
Appliance Range, Dishwasher, Microwave, Refrigerator, Freezer, Oil Water Heater, Water Heater(Separate Booster), Utility Connections for Gas Range
Laundry Flooring - Stone/Ceramic Tile, Second Floor, Washer Hookup
Basement Type Full, Partially Finished, Bulkhead, Radon Remediation System
Exterior
Exterior Feature Rain Gutters, Storage, Professional Landscaping, Sprinkler System
Garage Spaces 3.0
Fence Fenced/Enclosed, Fenced, Invisible
Community Features Public Transportation, Shopping, Pool, Tennis Court(s), Park, Walk/Jog Trails, Stable(s), Golf, Medical Facility, Conservation Area, Highway Access, House of Worship, Private School, Public School, T-Station, Sidewalks
Utilities Available for Gas Range, Washer Hookup
Roof Type Shingle
Total Parking Spaces 6
Garage Yes
Building
Lot Description Cul-De-Sac, Wooded
Foundation Concrete Perimeter
Sewer Private Sewer
Water Private
Schools
Elementary Schools Wrentham Elemen
Middle Schools Kp.Middle
High Schools Kp High
Read Less
Bought with Jacqueline Pauline • William Raveis Delta REALTORS®



