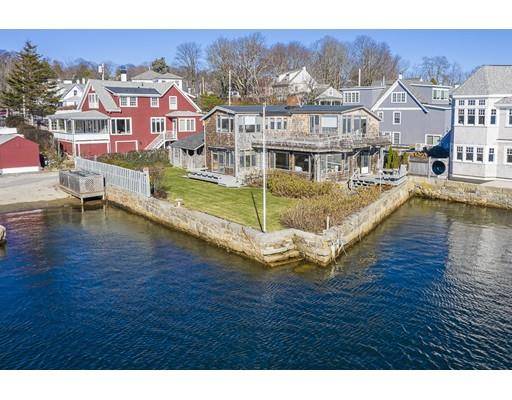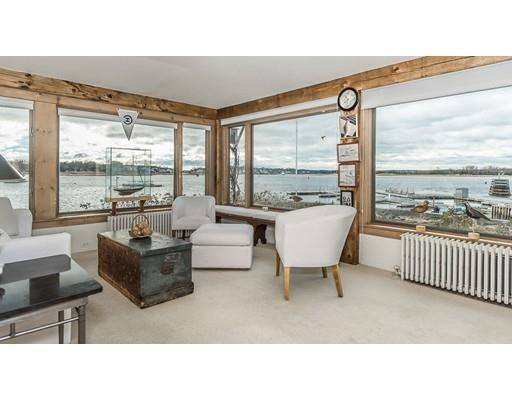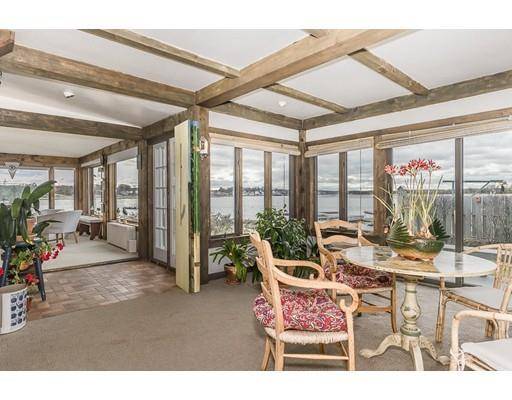For more information regarding the value of a property, please contact us for a free consultation.
21 River Rd Gloucester, MA 01930
Want to know what your home might be worth? Contact us for a FREE valuation!

Our team is ready to help you sell your home for the highest possible price ASAP
Key Details
Sold Price $1,625,000
Property Type Single Family Home
Sub Type Single Family Residence
Listing Status Sold
Purchase Type For Sale
Square Footage 2,272 sqft
Price per Sqft $715
Subdivision Annisquam
MLS Listing ID 72427927
Sold Date 06/18/19
Style Colonial
Bedrooms 3
Full Baths 2
Year Built 1866
Annual Tax Amount $17,049
Tax Year 2018
Lot Size 6,098 Sqft
Acres 0.14
Property Description
Once in a lifetime opportunity to own a deep water dock on the Annisquam River in Lobster Cove. Manicured lawn with bordering gardens, patio and raised deck all provide beautiful sweeping views from the entrance of the Cove across the River to Wingaersheek Beach. The expansive waterviews are only more amazing from the upper deck off the master bedroom. Picture windows throughout the house along with french doors & sliders, bring the outside in and allow easy exterior access to the spacious yard. Views from most rooms. Tucked next to the AYC docks & ramp, focus ones attention on boats & water and creates an ever changing view. The old world character of large exposed wood beams & arched doorways blended with the modern flair of the open floor plan & rows of windows provide flexible & fun entertaining space for today's living. A coveted over sized one car garage and connecting breezeway with a rustic stone floor and skylight cathedral ceiling create a convenient & dramatic entrance.
Location
State MA
County Essex
Direction Last driveway before the Annisquam Yacht Club. Property is next to the yacht club docks and ramp.
Rooms
Family Room Flooring - Wall to Wall Carpet, Window(s) - Picture, Open Floorplan
Basement Partial, Interior Entry, Bulkhead, Sump Pump, Concrete, Unfinished
Primary Bedroom Level Second
Dining Room Flooring - Wood, French Doors, Open Floorplan
Kitchen Skylight, Flooring - Stone/Ceramic Tile, Dining Area, Kitchen Island, Exterior Access, Open Floorplan, Slider, Gas Stove
Interior
Interior Features Cathedral Ceiling(s), Breezeway, Entry Hall
Heating Hot Water, Natural Gas
Cooling Wall Unit(s)
Flooring Wood, Tile, Carpet, Flooring - Stone/Ceramic Tile
Fireplaces Number 1
Fireplaces Type Dining Room
Appliance Dishwasher, Disposal, Microwave, Refrigerator, Washer, Dryer, Gas Water Heater, Electric Water Heater, Tank Water Heater, Utility Connections for Gas Oven, Utility Connections for Electric Dryer
Laundry Flooring - Stone/Ceramic Tile, Main Level, First Floor
Basement Type Partial, Interior Entry, Bulkhead, Sump Pump, Concrete, Unfinished
Exterior
Exterior Feature Storage, Professional Landscaping, Sprinkler System, Garden, Stone Wall
Garage Spaces 1.0
Fence Fenced/Enclosed, Fenced
Utilities Available for Gas Oven, for Electric Dryer
Waterfront Description Waterfront, Beach Front, Navigable Water, Ocean, River, Harbor, Dock/Mooring, Frontage, Deep Water Access, Direct Access, Private, Ocean, River, 1/2 to 1 Mile To Beach
View Y/N Yes
View Scenic View(s)
Roof Type Shingle
Total Parking Spaces 2
Garage Yes
Waterfront Description Waterfront, Beach Front, Navigable Water, Ocean, River, Harbor, Dock/Mooring, Frontage, Deep Water Access, Direct Access, Private, Ocean, River, 1/2 to 1 Mile To Beach
Building
Lot Description Corner Lot, Level
Foundation Concrete Perimeter, Stone
Sewer Public Sewer
Water Public
Schools
Middle Schools Gloucester
High Schools Gloucester
Others
Senior Community false
Read Less
Bought with Ann Rick Gloucester Group • J. Barrett & Company



