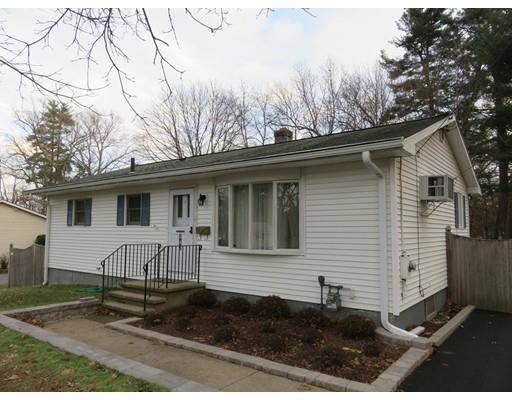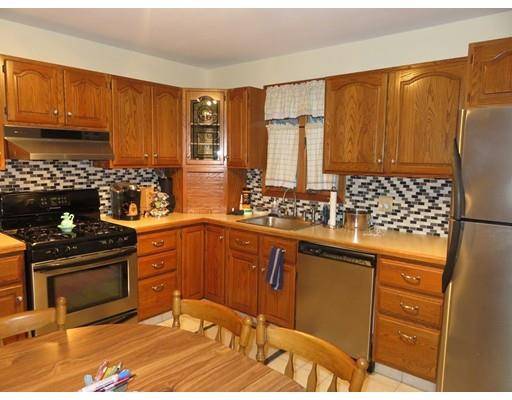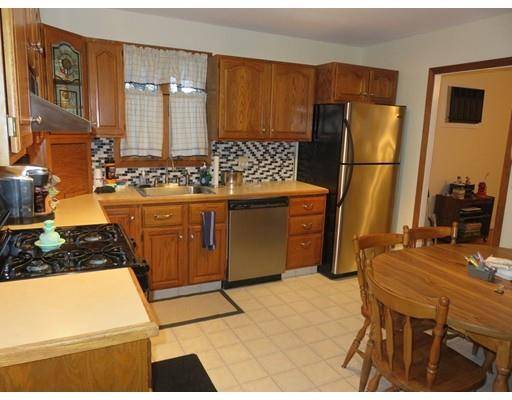For more information regarding the value of a property, please contact us for a free consultation.
447 Shawsheen Street Tewksbury, MA 01876
Want to know what your home might be worth? Contact us for a FREE valuation!

Our team is ready to help you sell your home for the highest possible price ASAP
Key Details
Sold Price $375,000
Property Type Single Family Home
Sub Type Single Family Residence
Listing Status Sold
Purchase Type For Sale
Square Footage 1,000 sqft
Price per Sqft $375
MLS Listing ID 72428248
Sold Date 01/18/19
Style Ranch
Bedrooms 3
Full Baths 1
Year Built 1954
Annual Tax Amount $4,659
Tax Year 2018
Lot Size 10,018 Sqft
Acres 0.23
Property Description
What a great place to start! Nice ranch has remodeled eat in kit w/stainless gas range & dishwasher. Remodeled bath w/tile floor and tub surround has cabinet vanity w/1 piece sink and counter top. Good sized living room w/coat closet, ceil fan & wall air conditioner and three bedrooms, all w/hardwood floors. The third bedroom on the first floor has had a wall taken down between it and the kitchen to accommodate a dining room, but can easily be converted back. The living space has been expanded to the lower level which has a large family room, and two additional rooms for exercise/office/rumpus areas. Laundry room with a wall of cabinets w/folding area and a tool/utility room. Newly re-planked deck to the rear leads to the beautiful in-ground pool. Low maintenance vinyl siding. Town water & sewer. Circuit breakers. Newly paved driveway. All persons entering the house must sign Audio/Visual Disclosure & Consent under paper clip icon prior to showing.
Location
State MA
County Middlesex
Zoning RG
Direction off Main Street, near the corner of Arlington Road
Rooms
Family Room Ceiling Fan(s), Flooring - Wall to Wall Carpet, Recessed Lighting
Basement Full, Partially Finished, Interior Entry, Bulkhead, Concrete
Primary Bedroom Level First
Kitchen Flooring - Stone/Ceramic Tile, Deck - Exterior, Exterior Access, Stainless Steel Appliances, Gas Stove, Lighting - Overhead
Interior
Interior Features Closet, Recessed Lighting, Exercise Room, Office
Heating Forced Air, Natural Gas
Cooling Wall Unit(s)
Flooring Tile, Vinyl, Carpet, Hardwood, Flooring - Wall to Wall Carpet
Appliance Range, Dishwasher, Washer, Dryer, Gas Water Heater, Tank Water Heater, Utility Connections for Gas Range, Utility Connections for Gas Dryer
Laundry Gas Dryer Hookup, Washer Hookup, In Basement
Basement Type Full, Partially Finished, Interior Entry, Bulkhead, Concrete
Exterior
Exterior Feature Storage
Pool In Ground
Community Features Shopping, Tennis Court(s), Park, Medical Facility, Laundromat, Highway Access, Public School
Utilities Available for Gas Range, for Gas Dryer, Washer Hookup
Roof Type Shingle
Total Parking Spaces 4
Garage No
Private Pool true
Building
Foundation Concrete Perimeter
Sewer Public Sewer
Water Public
Architectural Style Ranch
Others
Acceptable Financing Contract
Listing Terms Contract
Read Less
Bought with Richard Parillo • Realty Executives Boston West



