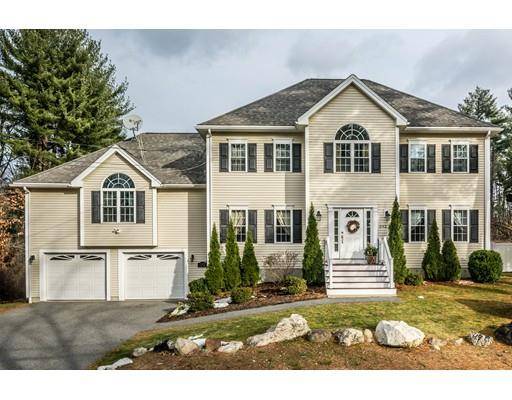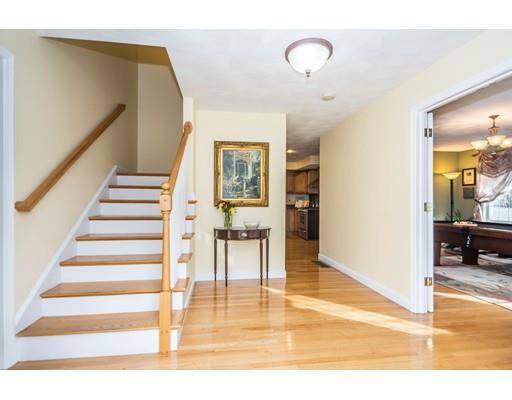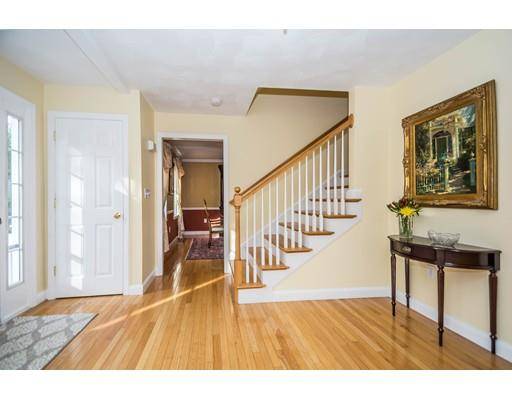For more information regarding the value of a property, please contact us for a free consultation.
392 Foster Road Tewksbury, MA 01876
Want to know what your home might be worth? Contact us for a FREE valuation!

Our team is ready to help you sell your home for the highest possible price ASAP
Key Details
Sold Price $630,000
Property Type Single Family Home
Sub Type Single Family Residence
Listing Status Sold
Purchase Type For Sale
Square Footage 2,856 sqft
Price per Sqft $220
MLS Listing ID 72428407
Sold Date 01/18/19
Style Colonial
Bedrooms 4
Full Baths 2
Half Baths 1
Year Built 2006
Annual Tax Amount $9,037
Tax Year 2018
Lot Size 1.730 Acres
Acres 1.73
Property Description
Perfection has an address! Benefit from the current owner's superb maintenance. Space won't be a problem in this CUSTOM BUILT exquisite home that has everything you could think of and then some! This home is packed with sophistication and was created with special attention to detail using all premium materials. Welcoming foyer that leads to large DIN/RM & LIV/RM, open concept kitchen with dining area, granite/quarts counters, S/S appliances & breakfast bar. Step up to the Cathedral gas/log fireplace fam/rm with Brazilian Cherry floor. M/ suite w/jacuzzi bath and walk-in California closet. Walk-up attic perfect storage area. This home checks all the boxes, upgraded lighting, dimmers, sconces, chair rail, crown molding, HW/floors through out & Brazilian Cherry in all bedrooms. 2 separate heating systems for efficiency. Two tiered deck & gazebo leading out to above ground pool, well landscaped grounds & fenced yard. Minutes to highway access. A GEM AND RARE FIND!
Location
State MA
County Middlesex
Zoning Res
Direction Shawsheen Street to Foster Road rt38 to Shawsheen St to Foster
Rooms
Family Room Cathedral Ceiling(s), Flooring - Hardwood, Recessed Lighting, Lighting - Sconce
Basement Full, Walk-Out Access, Interior Entry, Garage Access, Unfinished
Primary Bedroom Level Second
Dining Room Flooring - Hardwood, Crown Molding
Kitchen Flooring - Hardwood, Dining Area, Pantry, French Doors, Breakfast Bar / Nook, Cabinets - Upgraded, Deck - Exterior, Open Floorplan, Recessed Lighting, Stainless Steel Appliances, Lighting - Pendant
Interior
Heating Forced Air, Natural Gas
Cooling Central Air
Flooring Tile, Hardwood
Fireplaces Number 1
Fireplaces Type Family Room
Appliance Range, Dishwasher, Microwave, Refrigerator, Washer, Dryer, Gas Water Heater, Tank Water Heater, Utility Connections for Gas Range, Utility Connections for Gas Oven
Laundry First Floor
Basement Type Full, Walk-Out Access, Interior Entry, Garage Access, Unfinished
Exterior
Exterior Feature Rain Gutters, Storage
Garage Spaces 2.0
Fence Fenced/Enclosed, Fenced
Pool Above Ground
Community Features Shopping, Park, Golf, Medical Facility, Highway Access, Public School
Utilities Available for Gas Range, for Gas Oven
Roof Type Shingle
Total Parking Spaces 4
Garage Yes
Private Pool true
Building
Lot Description Wooded, Easements, Level
Foundation Concrete Perimeter
Sewer Public Sewer
Water Public
Architectural Style Colonial
Schools
Elementary Schools Heathbrook
Middle Schools Wynne
High Schools Tmhs
Read Less
Bought with Kathy Devine • ERA Key Realty Services



