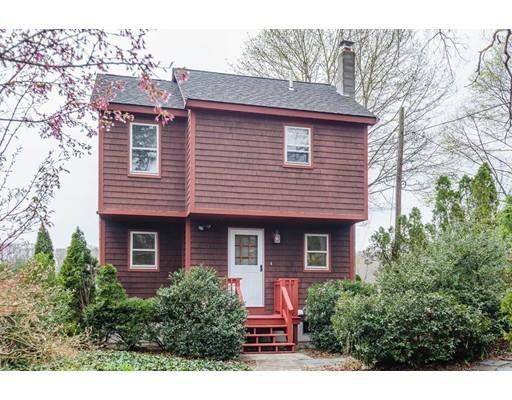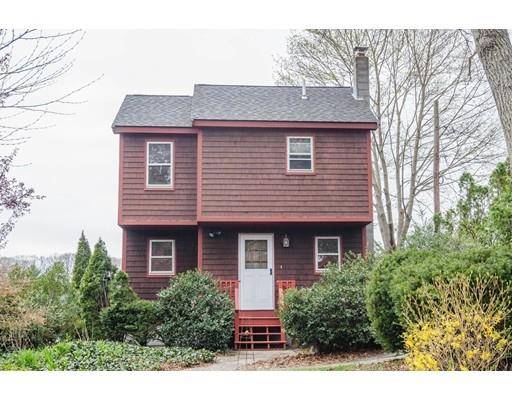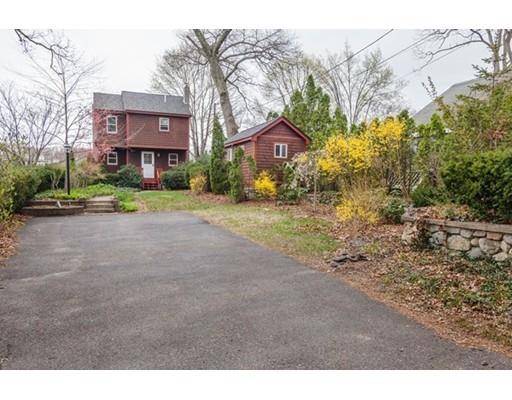For more information regarding the value of a property, please contact us for a free consultation.
356 Forest Grove Ave Wrentham, MA 02093
Want to know what your home might be worth? Contact us for a FREE valuation!

Our team is ready to help you sell your home for the highest possible price ASAP
Key Details
Sold Price $435,000
Property Type Single Family Home
Sub Type Single Family Residence
Listing Status Sold
Purchase Type For Sale
Square Footage 2,026 sqft
Price per Sqft $214
MLS Listing ID 72429554
Sold Date 03/18/19
Style Cottage
Bedrooms 3
Full Baths 2
HOA Y/N false
Year Built 1927
Annual Tax Amount $4,218
Tax Year 2017
Lot Size 5,662 Sqft
Acres 0.13
Property Description
**Motivated Seller** Gorgeous Lakefront Home on Mirror Lake (good for swimming, fishing, boating)! This 3 story home has 3 beds, 2 baths, an office, a laundry room, and a spacious Den (that could be used as a 4th bedroom!) or entertainment area in the walkout basement! This home has tastefully landscaped grounds, a spacious lawn shed, patio was redone w/ firepit and jacuzzi hot tub, and recently reinforced retaining wall along the lake! This is a well-constructed home, it was completely rebuilt in 1994, well insulated, 2 X 6 construction, double pane windows, and 3 separate heating zones. The finished walkout basement has slate floors, a wood stove, laundry room, workshop, and stunning lake views. There is a large deck off the kitchen on the main level, which is an open floor plan, with 180-degree views of the lake! Additionally, there is balcony off the enormous master bedroom which has a walk-in closet!. The newer roof w/ lifetime warranty. **Just Passed Title V Inspection!**
Location
State MA
County Norfolk
Zoning R-43
Direction Shear Street to Forest Grove
Rooms
Basement Full, Partially Finished, Walk-Out Access, Interior Entry
Primary Bedroom Level Second
Interior
Heating Baseboard, Oil
Cooling Window Unit(s)
Flooring Wood, Tile, Vinyl, Stone / Slate
Fireplaces Number 1
Appliance Range, Dishwasher, Refrigerator, Freezer, Washer, Dryer, Oil Water Heater, Tank Water Heater, Water Heater(Separate Booster), Utility Connections for Electric Range, Utility Connections for Electric Oven, Utility Connections for Electric Dryer
Laundry In Basement, Washer Hookup
Basement Type Full, Partially Finished, Walk-Out Access, Interior Entry
Exterior
Exterior Feature Storage
Community Features Park, Walk/Jog Trails, Conservation Area
Utilities Available for Electric Range, for Electric Oven, for Electric Dryer, Washer Hookup
Waterfront Description Waterfront, Beach Front, Lake, Frontage, Direct Access, Lake/Pond, 0 to 1/10 Mile To Beach
View Y/N Yes
View Scenic View(s)
Roof Type Shingle
Total Parking Spaces 6
Garage No
Waterfront Description Waterfront, Beach Front, Lake, Frontage, Direct Access, Lake/Pond, 0 to 1/10 Mile To Beach
Building
Lot Description Level
Foundation Concrete Perimeter
Sewer Private Sewer
Water Public
Schools
Elementary Schools Delaney
Middle Schools King Philip Jr
High Schools King Philip Hs
Others
Senior Community false
Read Less
Bought with Jin Cai • Engel & Volkers Newton



