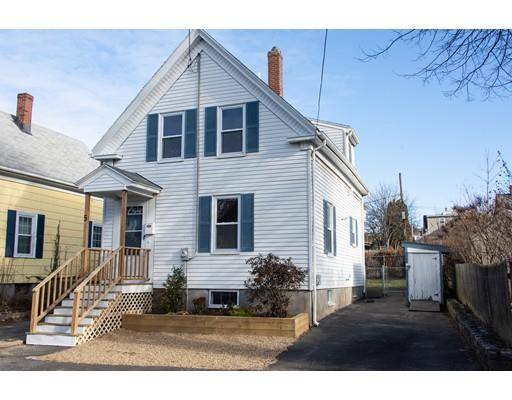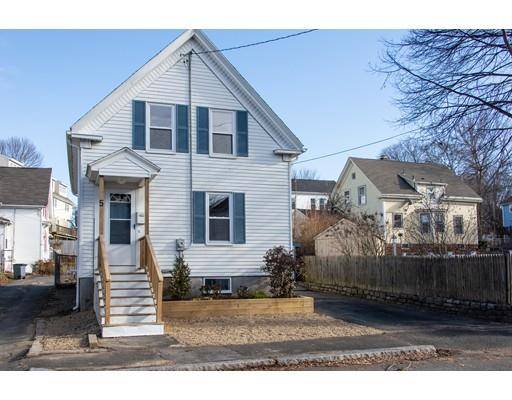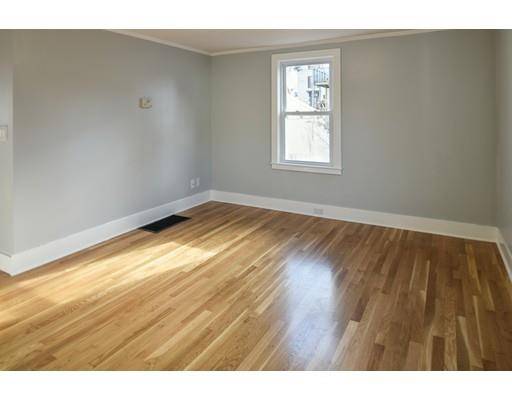For more information regarding the value of a property, please contact us for a free consultation.
5 Mechanic St Beverly, MA 01915
Want to know what your home might be worth? Contact us for a FREE valuation!

Our team is ready to help you sell your home for the highest possible price ASAP
Key Details
Sold Price $375,000
Property Type Single Family Home
Sub Type Single Family Residence
Listing Status Sold
Purchase Type For Sale
Square Footage 980 sqft
Price per Sqft $382
MLS Listing ID 72430317
Sold Date 01/24/19
Style Colonial, Cottage
Bedrooms 2
Full Baths 1
HOA Y/N false
Year Built 1850
Annual Tax Amount $3,189
Tax Year 2018
Lot Size 2,178 Sqft
Acres 0.05
Property Description
Nestled in the hub of downtown Beverly on a quiet side street, you'll discover this smartly renovated two bedroom Colonial Cottage. The kitchen, with honed stainless GE appliances, exquisite Silestone quartz countertops, hardwood floors, and new white cabinets, is spacious and inviting. The adjacent comfortable living room has shiny hardwood floors as well as two large windows. The remodeled bathroom is complete with smart bath/shower ensemble, Toto toilet, and stylish quartz topped vanity, with sharp Kohler medicine cabinet. Plumbing and wiring, including LED lighting are new, as well as all new windows. Fantastic condo alternative for a great lifestyle without condo fees and all this just steps from great restaurants, shoppes, Cabot theatre, art galleries, MBTA, quick highway access and much more. Great parking! Make 5 Mechanic Street your new home!
Location
State MA
County Essex
Zoning RHD
Direction Cabot to West Dane to Mechanic
Rooms
Basement Full
Primary Bedroom Level Second
Kitchen Flooring - Hardwood, Countertops - Stone/Granite/Solid, Countertops - Upgraded, Cabinets - Upgraded, Stainless Steel Appliances, Lighting - Overhead
Interior
Interior Features Mud Room, High Speed Internet
Heating Forced Air, Natural Gas
Cooling None
Flooring Wood, Tile, Laminate
Appliance Range, Dishwasher, Refrigerator, Washer, Dryer, Gas Water Heater, Utility Connections for Gas Range
Laundry First Floor, Washer Hookup
Basement Type Full
Exterior
Community Features Public Transportation, Shopping, Medical Facility, Highway Access, House of Worship, Private School, T-Station
Utilities Available for Gas Range, Washer Hookup
Waterfront Description Beach Front, Ocean, 1/2 to 1 Mile To Beach, Beach Ownership(Public)
Roof Type Shingle
Total Parking Spaces 2
Garage No
Waterfront Description Beach Front, Ocean, 1/2 to 1 Mile To Beach, Beach Ownership(Public)
Building
Foundation Concrete Perimeter, Stone
Sewer Public Sewer
Water Public
Architectural Style Colonial, Cottage
Others
Acceptable Financing Contract
Listing Terms Contract
Read Less
Bought with Karen Bernier • Churchill Properties



