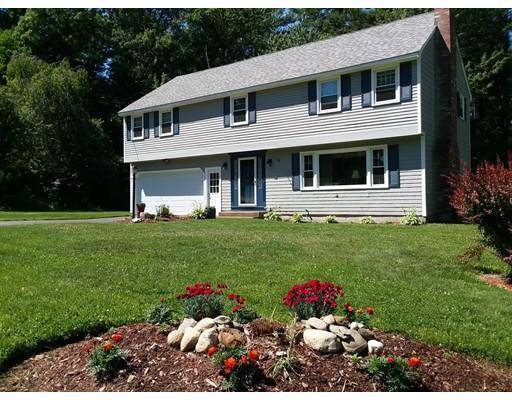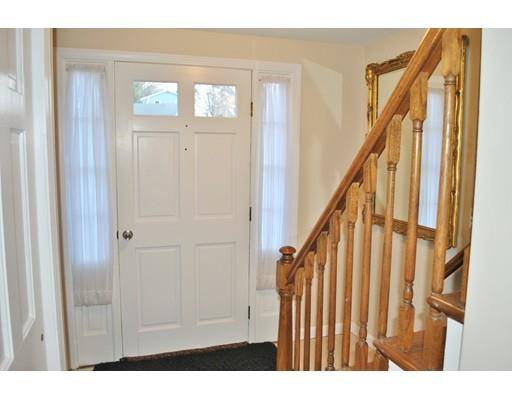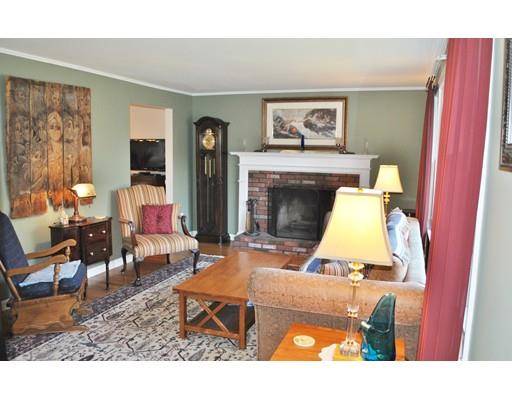For more information regarding the value of a property, please contact us for a free consultation.
43 Monza Rd Nashua, NH 03064
Want to know what your home might be worth? Contact us for a FREE valuation!

Our team is ready to help you sell your home for the highest possible price ASAP
Key Details
Sold Price $359,900
Property Type Single Family Home
Sub Type Single Family Residence
Listing Status Sold
Purchase Type For Sale
Square Footage 2,472 sqft
Price per Sqft $145
MLS Listing ID 72430992
Sold Date 04/18/19
Style Colonial
Bedrooms 5
Full Baths 2
Half Baths 1
HOA Y/N false
Year Built 1973
Annual Tax Amount $6,708
Tax Year 2017
Lot Size 0.360 Acres
Acres 0.36
Property Description
Thoughtfully updated and impeccably maintained 5 bedroom, 3 bathroom colonial home with a 2 car garage in Northern Nashua! Minutes to Commuter Route 3 & 101A! Updated eat-in kitchen with breakfast bar, lovely views, tile floors, granite counters and ample cabinet space. Bright Dining room with lovely chandelier & large picture window overlooking the wooded backyard. Spacious living room with wood burning fireplace and abundant natural light. All new hardwoods in DR & LR! A half bath with laundry completes the first floor layout. 2nd floor offers Master bed w/a ¾ bathroom, 4 additional bedrooms, immaculate w2w carpeting, and a full bathroom. Front yard with nice brick walk, fenced in sideyard, and level backyard abutting wooded area. New Furnace with 3 zones! Great Location, lovely home!
Location
State NH
County Hillsborough
Zoning R18
Direction Exit 7E to Henry Burque Hwy, Left on Manchester, Left on Deerhaven, Monza at the end of Deerhaven
Rooms
Basement Full, Finished, Walk-Out Access, Interior Entry
Interior
Heating Baseboard
Cooling None, Whole House Fan
Flooring Wood, Tile, Carpet
Fireplaces Number 1
Appliance Range, Dishwasher, Microwave, Refrigerator, Gas Water Heater, Utility Connections for Electric Range
Basement Type Full, Finished, Walk-Out Access, Interior Entry
Exterior
Garage Spaces 2.0
Fence Fenced
Utilities Available for Electric Range
Roof Type Shingle
Total Parking Spaces 2
Garage Yes
Building
Lot Description Wooded, Level, Sloped
Foundation Concrete Perimeter
Sewer Public Sewer
Water Public
Schools
Elementary Schools Charlotte
Middle Schools Pennichuck
High Schools North
Read Less
Bought with Non Member • Non Member Office



