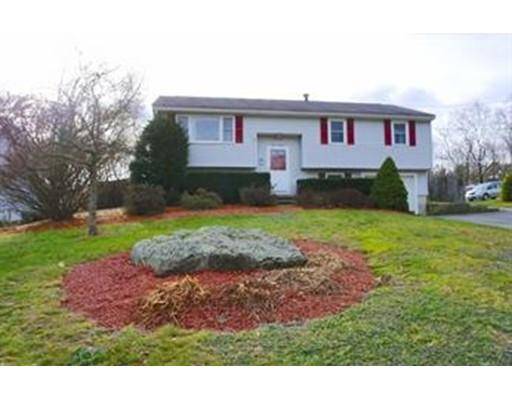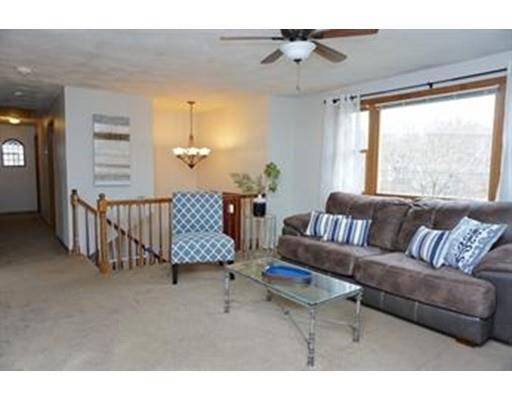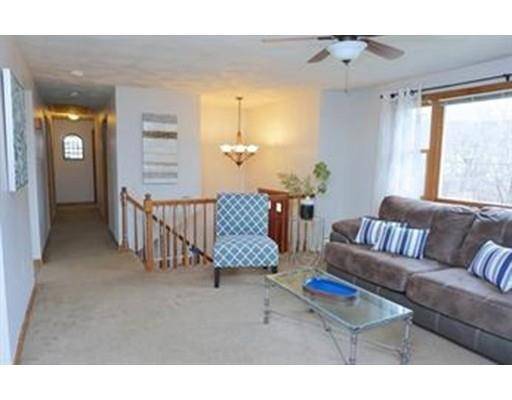For more information regarding the value of a property, please contact us for a free consultation.
113 Whipple Road Tewksbury, MA 01876
Want to know what your home might be worth? Contact us for a FREE valuation!

Our team is ready to help you sell your home for the highest possible price ASAP
Key Details
Sold Price $405,000
Property Type Single Family Home
Sub Type Single Family Residence
Listing Status Sold
Purchase Type For Sale
Square Footage 1,864 sqft
Price per Sqft $217
MLS Listing ID 72431640
Sold Date 01/24/19
Style Raised Ranch
Bedrooms 3
Full Baths 2
Year Built 1985
Annual Tax Amount $4,901
Tax Year 2018
Lot Size 0.610 Acres
Acres 0.61
Property Description
READY TO BEGIN THE NEW YEAR IN YOUR NEW HOME? Looking for something with a BIG YARD that is FENCED IN? Here is your chance with this great 3-4 bedroom 2 full bath home. First floor offers open living, dining room & kitchen. Step out onto your over-sized deck with large private yard, perfect for entertaining or to let the dog run around. Master bedroom also has access to full bath. Great finished lower level with terrific family room, office and laundry / mud room. Office does not have a closet but the laundry room right across the hall has a walk in closet as well as a storage closet! Easy access from laundry / mud room into garage. Location is so convenient, close to shopping, restaurants, and major highways! DON'T MISS OUT COME CHECK IT OUT TODAY!
Location
State MA
County Middlesex
Zoning NA
Direction Route 38 Main St. to Pleasant St. to Whipple Road
Rooms
Family Room Closet, Flooring - Wall to Wall Carpet
Basement Full, Finished, Interior Entry, Garage Access
Primary Bedroom Level First
Dining Room Flooring - Laminate, Window(s) - Bay/Bow/Box, Deck - Exterior, Exterior Access
Kitchen Ceiling Fan(s), Flooring - Laminate
Interior
Interior Features Office
Heating Baseboard, Natural Gas
Cooling Window Unit(s)
Flooring Tile, Carpet, Laminate, Flooring - Wall to Wall Carpet
Appliance Range, Dishwasher, Microwave, Refrigerator, Gas Water Heater, Utility Connections for Gas Range, Utility Connections for Gas Oven, Utility Connections for Gas Dryer
Laundry Closet - Walk-in, Laundry Closet, Flooring - Stone/Ceramic Tile, Gas Dryer Hookup, Washer Hookup, In Basement
Basement Type Full, Finished, Interior Entry, Garage Access
Exterior
Exterior Feature Rain Gutters, Storage
Garage Spaces 1.0
Fence Fenced
Community Features Shopping, Park, Golf, Medical Facility, Highway Access
Utilities Available for Gas Range, for Gas Oven, for Gas Dryer, Washer Hookup
Roof Type Shingle
Total Parking Spaces 6
Garage Yes
Building
Lot Description Easements
Foundation Concrete Perimeter
Sewer Private Sewer
Water Public
Architectural Style Raised Ranch
Schools
Elementary Schools John F. Ryan
Middle Schools John W. Wynn
High Schools Tmhs
Read Less
Bought with Debbie Collyns • Keller Williams Realty



