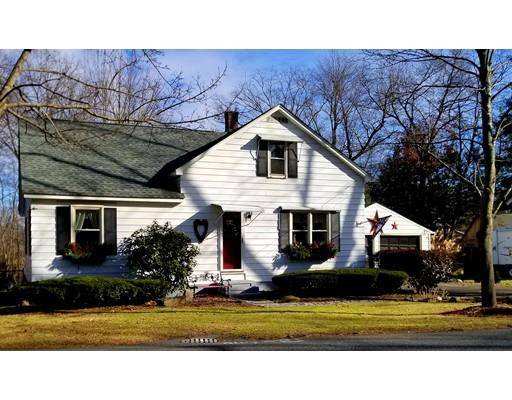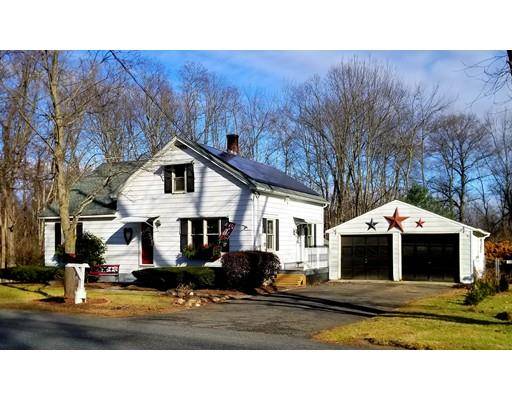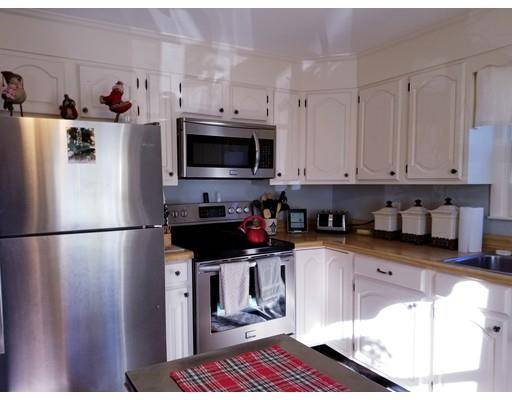For more information regarding the value of a property, please contact us for a free consultation.
28 Dwight Street Hatfield, MA 01038
Want to know what your home might be worth? Contact us for a FREE valuation!

Our team is ready to help you sell your home for the highest possible price ASAP
Key Details
Sold Price $243,500
Property Type Single Family Home
Sub Type Single Family Residence
Listing Status Sold
Purchase Type For Sale
Square Footage 1,764 sqft
Price per Sqft $138
MLS Listing ID 72431913
Sold Date 03/22/19
Style Cape
Bedrooms 3
Full Baths 1
HOA Y/N false
Year Built 1950
Annual Tax Amount $3,136
Tax Year 2018
Lot Size 0.550 Acres
Acres 0.55
Property Description
Charm and convenience in one great location! This handsome cape offers lots of room for both you and your pets. Currently set as a three bedrooms but with the option of a fourth if needed. The master bedroom is on the first floor should you require one level living. A newly renovated bathroom, newer roof, updated windows and a Buderus heating system are just a few of the perks along with a cheerful kitchen and spacious living room. Outside are perennials, flowering bushes and a large fenced in yard. The 2 car garage will need some attention and a new roof. Easy highway access, within close proximity of colleges, shopping, medical facilities and recreational opportunities plus wonderful schools. Come take a look.
Location
State MA
County Hampshire
Zoning RR
Direction Off Elm Street
Rooms
Family Room Closet, Flooring - Hardwood, Balcony / Deck, Exterior Access
Basement Full, Bulkhead, Concrete
Primary Bedroom Level First
Kitchen Ceiling Fan(s), Flooring - Hardwood, Flooring - Vinyl
Interior
Interior Features Study
Heating Baseboard, Oil
Cooling None
Flooring Tile, Hardwood, Flooring - Vinyl
Appliance Range, Microwave, Refrigerator, Washer, Dryer, Oil Water Heater, Utility Connections for Electric Range, Utility Connections for Electric Oven, Utility Connections for Electric Dryer
Laundry Electric Dryer Hookup, Washer Hookup, In Basement
Basement Type Full, Bulkhead, Concrete
Exterior
Exterior Feature Garden, Other
Garage Spaces 2.0
Fence Fenced/Enclosed, Fenced
Community Features Shopping, Medical Facility, Highway Access, House of Worship, Private School, Public School, T-Station, University
Utilities Available for Electric Range, for Electric Oven, for Electric Dryer, Washer Hookup
Roof Type Shingle
Total Parking Spaces 4
Garage Yes
Building
Lot Description Gentle Sloping, Marsh
Foundation Concrete Perimeter
Sewer Public Sewer
Water Public
Schools
Elementary Schools Hatfield Elm
Middle Schools Smith Academy
High Schools Smith Academy
Others
Senior Community false
Acceptable Financing Contract
Listing Terms Contract
Read Less
Bought with Jacqui Zuzgo • 5 College REALTORS®
Get More Information




