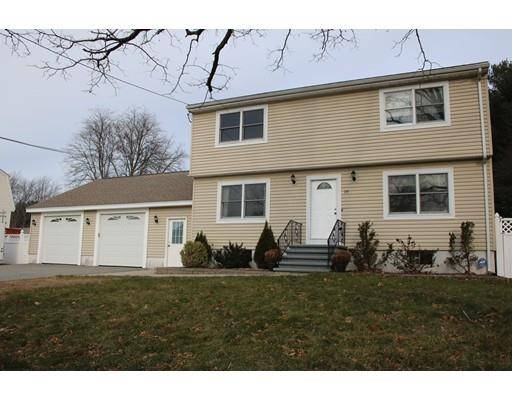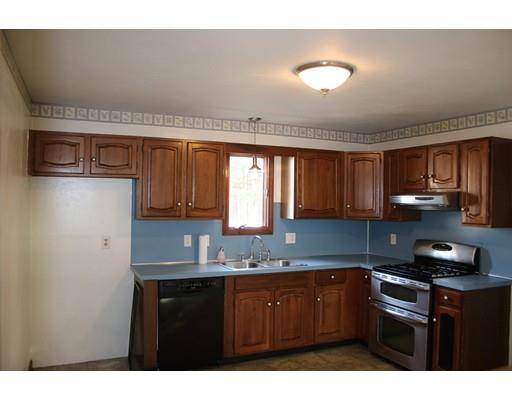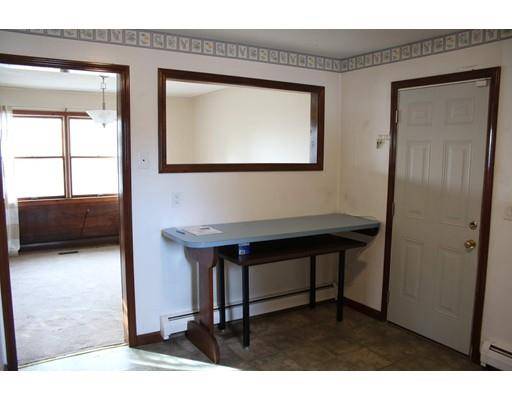For more information regarding the value of a property, please contact us for a free consultation.
19 Floyd Ave Tewksbury, MA 01876
Want to know what your home might be worth? Contact us for a FREE valuation!

Our team is ready to help you sell your home for the highest possible price ASAP
Key Details
Sold Price $525,000
Property Type Single Family Home
Sub Type Single Family Residence
Listing Status Sold
Purchase Type For Sale
Square Footage 2,140 sqft
Price per Sqft $245
MLS Listing ID 72432954
Sold Date 02/19/19
Style Colonial
Bedrooms 4
Full Baths 1
Half Baths 1
Year Built 1982
Annual Tax Amount $5,687
Tax Year 2018
Lot Size 0.280 Acres
Acres 0.28
Property Description
A home for the holidays! Four bedroom Colonial, oversized garage located in North Tewksbury minutes to major routes. First floor offers open concept living/dining room, slider to the deck, kitchen, newly rehabbed 1/2 bath and office. Freshly painted second floor with new carpet, good sized bedrooms, double closets and recessed lighting. Family tiled bath with large tub. Basement has two finished rooms, laundry area/workshop. A 1/2 flight stairway off kitchen is access to 40x20 Garage with 2 heaters, pull down stair storage above, tons of storage and access to basement, front and backyards. Vinyl privacy fenced in level back yard, deck for entertaining. Easy access to shopping, restaurants and golf courses. 2007-2010 updates include garage, siding, roof, fence, 2 units central AC, electrical panel, tied into town sewer, updated 2nd floor bath, interior doors, recessed lighting. This home has so much to offer the astute buyer.
Location
State MA
County Middlesex
Area North Tewksbury
Zoning RG
Direction Andover St to Trull Rd to Floyd Ave.
Rooms
Family Room Flooring - Hardwood, Recessed Lighting
Basement Full, Partially Finished, Interior Entry, Garage Access
Primary Bedroom Level Second
Dining Room Flooring - Hardwood
Kitchen Flooring - Vinyl
Interior
Interior Features Open Floorplan, Office, Bonus Room
Heating Baseboard, Electric Baseboard, Natural Gas, Electric
Cooling Central Air, Dual
Flooring Tile, Carpet, Hardwood, Flooring - Hardwood, Flooring - Wall to Wall Carpet
Appliance Range, Dishwasher, Disposal, Gas Water Heater, Utility Connections for Gas Range, Utility Connections for Gas Dryer
Laundry Gas Dryer Hookup, Washer Hookup, In Basement
Basement Type Full, Partially Finished, Interior Entry, Garage Access
Exterior
Exterior Feature Storage
Garage Spaces 2.0
Fence Fenced/Enclosed, Fenced
Community Features Shopping, Golf, Highway Access
Utilities Available for Gas Range, for Gas Dryer, Washer Hookup
Total Parking Spaces 6
Garage Yes
Building
Lot Description Level
Foundation Concrete Perimeter
Sewer Public Sewer
Water Public
Architectural Style Colonial
Others
Acceptable Financing Contract
Listing Terms Contract
Read Less
Bought with Rick and Renee Lombardi Team • Keller Williams Realty



