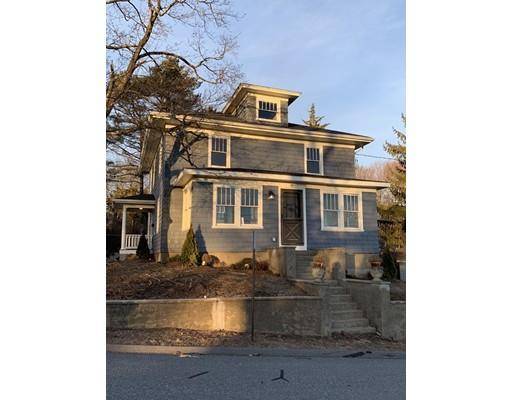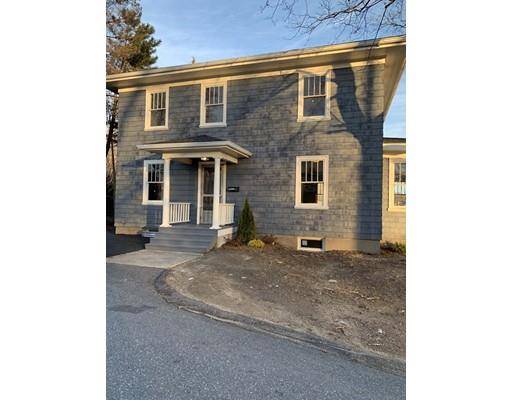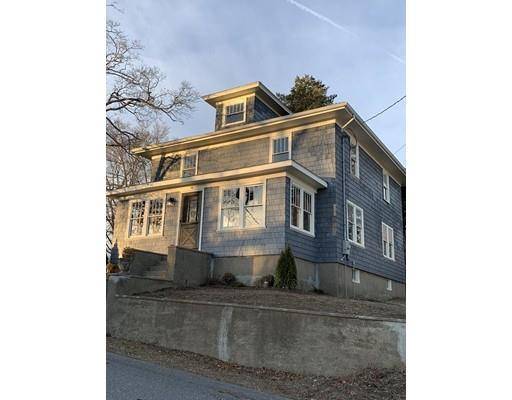For more information regarding the value of a property, please contact us for a free consultation.
14 Marion St Hudson, MA 01749
Want to know what your home might be worth? Contact us for a FREE valuation!

Our team is ready to help you sell your home for the highest possible price ASAP
Key Details
Sold Price $400,000
Property Type Single Family Home
Sub Type Single Family Residence
Listing Status Sold
Purchase Type For Sale
Square Footage 2,000 sqft
Price per Sqft $200
MLS Listing ID 72434030
Sold Date 03/15/19
Style Colonial
Bedrooms 4
Full Baths 1
Half Baths 1
Year Built 1928
Annual Tax Amount $4,571
Tax Year 2018
Lot Size 4,791 Sqft
Acres 0.11
Property Description
This antique home is BEYOND IMPRESSIVE and generously spacious and airy. The beech and oak wood floors and the heart pine original trim throughout are captivating! This property boasts 4 bedrooms, 1.5 bathrooms, an updated kitchen with stainless steel appliances and granite counter tops and updated bathrooms! The roof is new, the driveway is newly paved, the landscape has been updated, the exterior and interior paint is fresh and just done! New plumbing and electrical throughout, including service and panel, as well as a new hot water heater. New light fixtures and ceiling fans complete the space and charm of this rare find! The location of this home is amazing and close to Hudson's vibrant downtown, restaurants and shopping, the Rail Trail and to the highway! A must see!
Location
State MA
County Middlesex
Zoning RES
Direction Lincoln or Lake to Marion. Corner Lot on Marion and Dewey.
Rooms
Family Room Flooring - Hardwood
Basement Full, Bulkhead, Concrete, Unfinished
Primary Bedroom Level Second
Dining Room Closet/Cabinets - Custom Built, Flooring - Hardwood
Kitchen Flooring - Hardwood
Interior
Heating Steam, Oil
Cooling Window Unit(s)
Flooring Wood, Tile
Appliance Range, Dishwasher, Disposal, Microwave, Refrigerator, Electric Water Heater, Utility Connections for Electric Range, Utility Connections for Electric Dryer
Basement Type Full, Bulkhead, Concrete, Unfinished
Exterior
Garage Spaces 1.0
Community Features Public Transportation, Shopping, Park, Highway Access, Public School
Utilities Available for Electric Range, for Electric Dryer
Roof Type Shingle
Total Parking Spaces 2
Garage Yes
Building
Lot Description Corner Lot
Foundation Concrete Perimeter
Sewer Public Sewer
Water Public
Schools
Elementary Schools Farley
Middle Schools Quinn
High Schools Hudson High
Read Less
Bought with Peter Edwards • Hayden Rowe Properties



