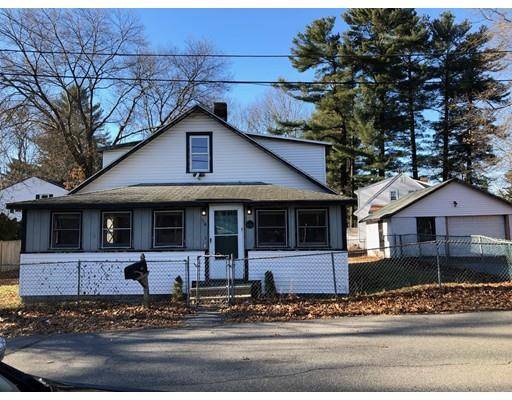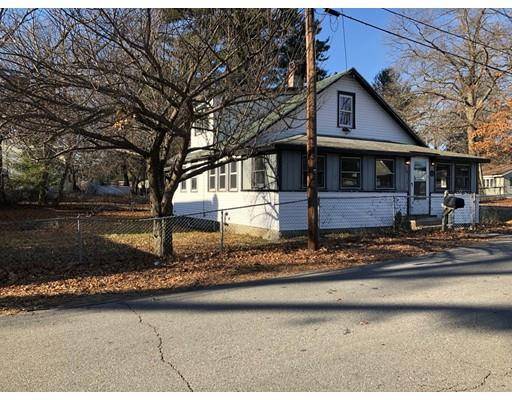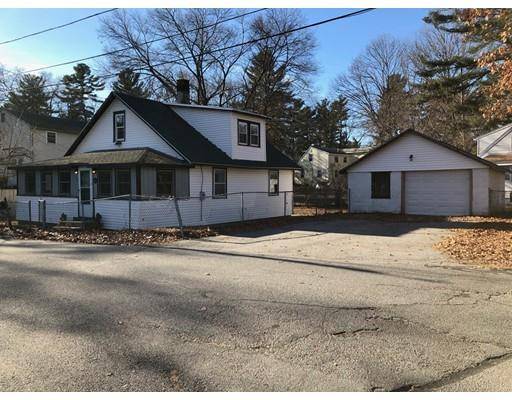For more information regarding the value of a property, please contact us for a free consultation.
114 Bay State Rd Tewksbury, MA 01876
Want to know what your home might be worth? Contact us for a FREE valuation!

Our team is ready to help you sell your home for the highest possible price ASAP
Key Details
Sold Price $235,000
Property Type Single Family Home
Sub Type Single Family Residence
Listing Status Sold
Purchase Type For Sale
Square Footage 1,056 sqft
Price per Sqft $222
MLS Listing ID 72435299
Sold Date 02/20/19
Style Cape
Bedrooms 2
Full Baths 1
HOA Y/N false
Year Built 1940
Annual Tax Amount $4,241
Tax Year 2018
Lot Size 9,583 Sqft
Acres 0.22
Property Description
ATTENTION contractors, investors and home improvement enthusiasts. This is your opportunity to build equity and transform this diamond in the rough. Nestled on a quiet side street but within walking distance to Silver Lake this 6 room 2+ bedroom cape has endless potential. Enter into the spacious enclosed porch w/ample natural light. Foyer is welcoming and leads you into a spacious living room w/cozy fireplace. Eat in kitchen has gas stove and dishwasher and leads you to private deck and large back yard. Separate dining area is great for big family dinners. Second level has two bedrooms with bonus room attached making it the perfect nursery/office or allowing for a 1/2 bath. Other features include detached 1-car garage w/ parking for 4 additional cars, full basement, public water/sewer. Convenient to shopping, restaurants, Wilmington commuter rail, and major highways. Home being sold "as is". No showings until first Open House 1/5 and 1/6. Offers due Tuesday 1/8 by 3pm.
Location
State MA
County Middlesex
Zoning RG
Direction Concord St and Glen Rd to Vernon St. Follow Vernon St to Bay State Road
Rooms
Basement Full, Bulkhead
Primary Bedroom Level Second
Dining Room Flooring - Wall to Wall Carpet
Kitchen Flooring - Laminate
Interior
Interior Features Bonus Room
Heating Baseboard, Oil
Cooling Wall Unit(s)
Flooring Carpet, Laminate
Fireplaces Number 1
Fireplaces Type Living Room
Appliance Range, Dishwasher, Refrigerator, Washer, Dryer, Utility Connections for Gas Range, Utility Connections for Gas Oven
Laundry In Basement
Basement Type Full, Bulkhead
Exterior
Garage Spaces 1.0
Fence Fenced
Community Features Public Transportation, Shopping, Other
Utilities Available for Gas Range, for Gas Oven
Roof Type Shingle
Total Parking Spaces 4
Garage Yes
Building
Lot Description Corner Lot, Level
Foundation Concrete Perimeter
Sewer Public Sewer
Water Public
Architectural Style Cape
Read Less
Bought with Christina Stonionis • Century 21 North East



