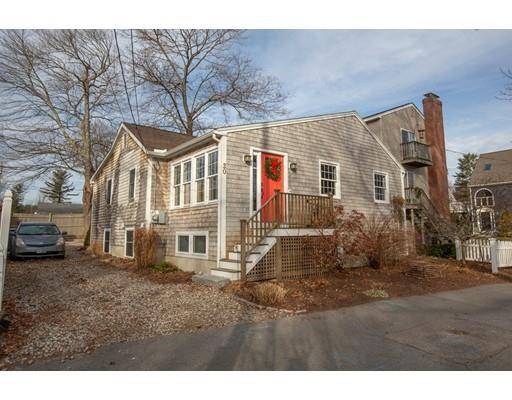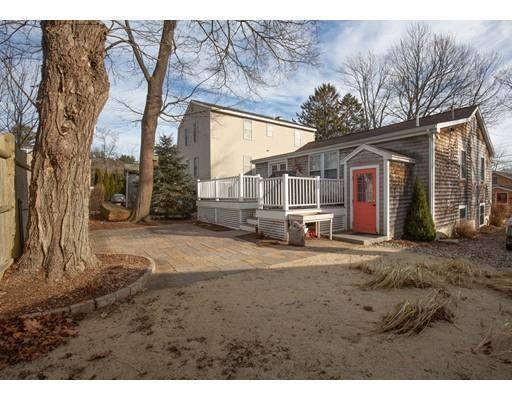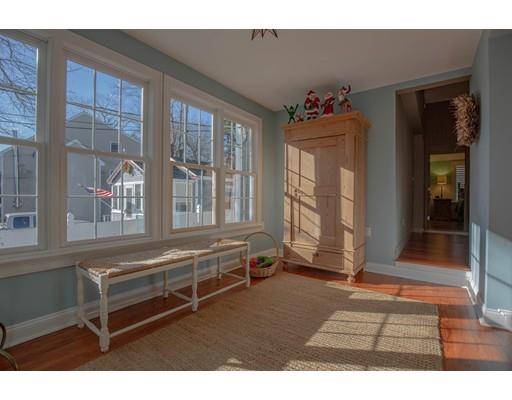For more information regarding the value of a property, please contact us for a free consultation.
20 Glen Road Hampton, NH 03842
Want to know what your home might be worth? Contact us for a FREE valuation!

Our team is ready to help you sell your home for the highest possible price ASAP
Key Details
Sold Price $475,000
Property Type Single Family Home
Sub Type Single Family Residence
Listing Status Sold
Purchase Type For Sale
Square Footage 2,132 sqft
Price per Sqft $222
MLS Listing ID 72435873
Sold Date 05/17/19
Style Bungalow
Bedrooms 3
Full Baths 2
HOA Y/N false
Year Built 1945
Annual Tax Amount $5,222
Tax Year 2017
Lot Size 3,484 Sqft
Acres 0.08
Property Description
Modern and Chic best describes this Designer Inspired Bungalow. Completely Renovated it sits beautifully in a Quaint Seaside Residential Neighborhood just one block from Hampton's North Beach. The 1st Level is Spacious and Bright with a grand foyer entry, an open concept living/dining/kitchen area, 3 bedrooms, and a spectacular bath. The home was raised doubling the space with a new lower level featuring full size windows adding a super-sized family/media room complete with numerous built-in cabinetry, an additional full bath, full size laundry room & 2 rooms for storage or potential additional living space. The over-sized deck looks over a hardscaped patio with pro designed perennial gardens. Natural Gas heat, hot water tank, windows, electrical, plumbing, and roof was included in this stunning transformation. Check out both tours featuring drone & 3D walk thru with floor plans Call today for private showing.
Location
State NH
County Rockingham
Zoning RA
Direction High St to Mill Pond right on Fox Rd right on Glen Rd
Rooms
Basement Full, Partially Finished, Interior Entry, Bulkhead, Concrete
Primary Bedroom Level First
Dining Room Cathedral Ceiling(s), Flooring - Hardwood, Open Floorplan
Kitchen Ceiling Fan(s), Closet/Cabinets - Custom Built, Flooring - Hardwood, Breakfast Bar / Nook, Cabinets - Upgraded, Open Floorplan, Recessed Lighting, Lighting - Pendant
Interior
Interior Features Closet/Cabinets - Custom Built, Cable Hookup, Recessed Lighting, Entrance Foyer, Media Room
Heating Baseboard
Cooling None
Flooring Carpet, Hardwood, Stone / Slate, Flooring - Wall to Wall Carpet
Appliance Range, Dishwasher, Microwave, Refrigerator, Washer, Dryer, Gas Water Heater, Utility Connections for Gas Range
Laundry In Basement
Basement Type Full, Partially Finished, Interior Entry, Bulkhead, Concrete
Exterior
Exterior Feature Garden
Community Features Shopping, Walk/Jog Trails, House of Worship, Public School
Utilities Available for Gas Range
Waterfront Description Beach Front, Ocean, 3/10 to 1/2 Mile To Beach, Beach Ownership(Public)
Roof Type Shingle
Total Parking Spaces 3
Garage No
Waterfront Description Beach Front, Ocean, 3/10 to 1/2 Mile To Beach, Beach Ownership(Public)
Building
Lot Description Level
Foundation Concrete Perimeter
Sewer Public Sewer
Water Public
Schools
Elementary Schools Hampton Center
Middle Schools Hampton Academy
High Schools Winnacunnet
Others
Acceptable Financing Contract
Listing Terms Contract
Read Less
Bought with Michael Daniell • Coldwell Banker Residential Brokerage - Westford



