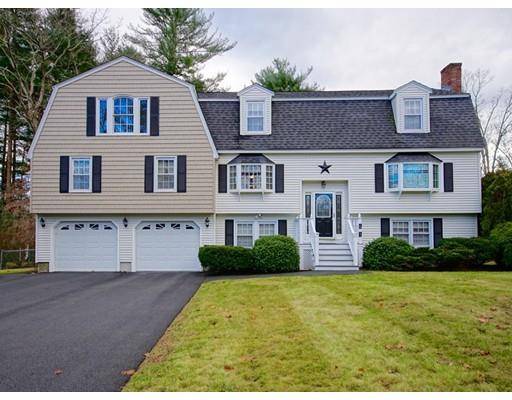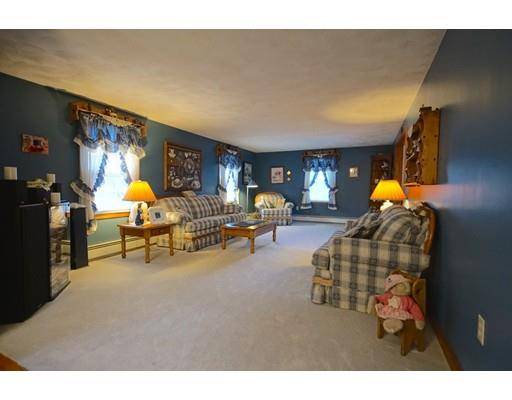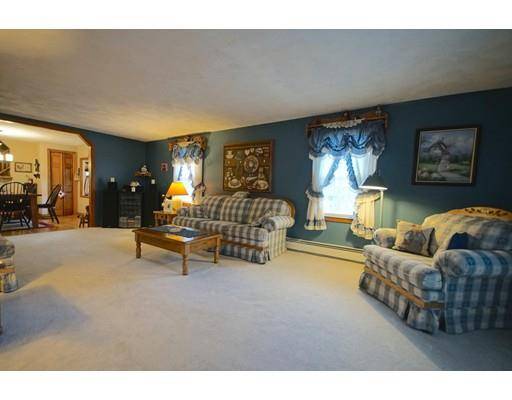For more information regarding the value of a property, please contact us for a free consultation.
41 Barry Dr Tewksbury, MA 01876
Want to know what your home might be worth? Contact us for a FREE valuation!

Our team is ready to help you sell your home for the highest possible price ASAP
Key Details
Sold Price $645,000
Property Type Single Family Home
Sub Type Single Family Residence
Listing Status Sold
Purchase Type For Sale
Square Footage 3,696 sqft
Price per Sqft $174
MLS Listing ID 72436495
Sold Date 03/22/19
Style Gambrel /Dutch
Bedrooms 5
Full Baths 3
Year Built 1980
Annual Tax Amount $8,820
Tax Year 2018
Lot Size 0.480 Acres
Acres 0.48
Property Description
You'll love this meticulously maintained home minutes from Rt 93, Rt 495, and public transportation. This 5 bedroom 3 bath home on a beautiful half acre lot abuts conservation land, has a backyard made for entertaining, an in-ground pool, and large deck. Freshly painted rooms, new appliances, and refinished hardwood floors are some of the many features of this gorgeous home. The main living offers two dinning rooms, and open kitchen, a large family room, living room, full bathroom, and bedroom/office. The second floor has a master bedroom, an en suite master bath, three additional bedrooms, and another full bathroom. Possibility of an in-law/au pair/teen suite in the finished basement with kitchenette and exterior access.
Location
State MA
County Middlesex
Zoning RG
Direction Rt 93 to Shawsheen st.
Rooms
Family Room Flooring - Wall to Wall Carpet
Basement Full, Finished, Walk-Out Access, Interior Entry, Garage Access
Primary Bedroom Level Second
Dining Room Flooring - Hardwood, Deck - Exterior, Exterior Access, Open Floorplan, Gas Stove
Kitchen Flooring - Hardwood, Window(s) - Bay/Bow/Box, Kitchen Island, Cable Hookup, Open Floorplan, Stainless Steel Appliances, Gas Stove
Interior
Heating Baseboard, Natural Gas, Fireplace(s)
Cooling Window Unit(s)
Flooring Carpet, Hardwood, Stone / Slate, Flooring - Wall to Wall Carpet
Appliance Range, Microwave, Refrigerator, Washer, Dryer, Gas Water Heater, Utility Connections for Gas Range, Utility Connections for Gas Oven
Laundry Gas Dryer Hookup, In Basement
Basement Type Full, Finished, Walk-Out Access, Interior Entry, Garage Access
Exterior
Exterior Feature Storage
Garage Spaces 2.0
Fence Fenced
Pool In Ground
Community Features Public Transportation, Shopping, Conservation Area, Highway Access, Public School, T-Station
Utilities Available for Gas Range, for Gas Oven
Roof Type Shingle
Total Parking Spaces 6
Garage Yes
Private Pool true
Building
Lot Description Cul-De-Sac
Foundation Concrete Perimeter
Sewer Public Sewer
Water Public
Architectural Style Gambrel /Dutch
Read Less
Bought with Thomas Nephew • CENTURY 21 Nashoba Associates



