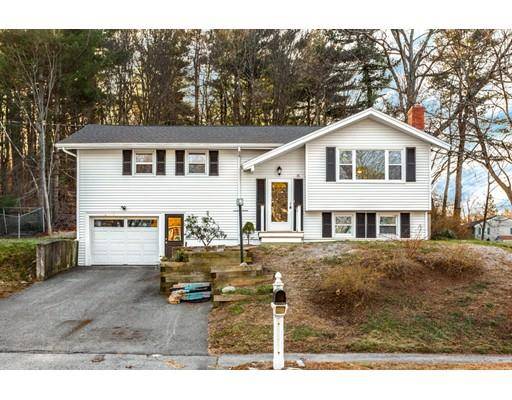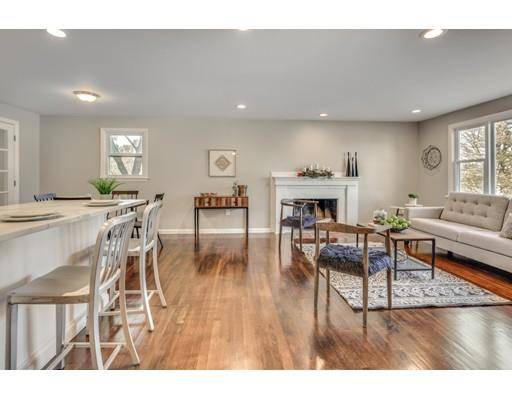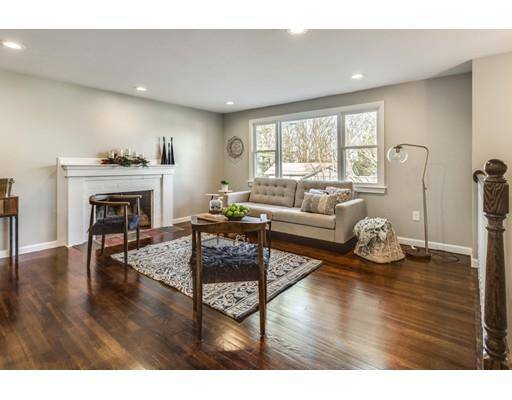For more information regarding the value of a property, please contact us for a free consultation.
31 Ontario Dr Hudson, MA 01749
Want to know what your home might be worth? Contact us for a FREE valuation!

Our team is ready to help you sell your home for the highest possible price ASAP
Key Details
Sold Price $425,000
Property Type Single Family Home
Sub Type Single Family Residence
Listing Status Sold
Purchase Type For Sale
Square Footage 1,864 sqft
Price per Sqft $228
MLS Listing ID 72436656
Sold Date 02/01/19
Bedrooms 4
Full Baths 2
Year Built 1966
Annual Tax Amount $5,176
Tax Year 2018
Lot Size 0.410 Acres
Acres 0.41
Property Description
Welcome to 31 Ontario Dr! Location.. Location.. Location... this totally renovated 3-4BDRM/2BA split level features a spacious open floor plan & tons of natural light! Brand New Architectural Roof, replacement windows and vinyl siding... Brand new designer kitchen with white shaker cabinets, high end stainless steel appliances & calcatta gold quartz countertop. Open concept first floor layout with living room dinning room combo. Hardwood floors throughout the entire main level of the home. Expansive finished lower level w/ game room or additional bedroom. This home is great for the growing family! Freshly painted throughout, new high efficiency gas furnace/central ac and upgraded electrical! Rear deck and, private wooded yard, and 1 car garage. Commuter friendly location minutes to RT 495 and downtown Hudson. Nothing to do but turn the key and move in..you don't want to miss out on this great home! **Come view this great home at the Open House Sat Jan 5 & Sun Jan 6 11:30-1PM**
Location
State MA
County Middlesex
Zoning RES
Direction Fort Meadow Dr to Ontario Dr
Rooms
Family Room Flooring - Laminate, Recessed Lighting
Basement Full, Finished
Primary Bedroom Level First
Kitchen Flooring - Hardwood, Countertops - Stone/Granite/Solid, Kitchen Island, Recessed Lighting, Stainless Steel Appliances, Gas Stove
Interior
Interior Features Play Room
Heating Forced Air, Natural Gas
Cooling Central Air
Fireplaces Number 1
Appliance Range, Dishwasher, Microwave, Refrigerator
Laundry In Basement
Basement Type Full, Finished
Exterior
Garage Spaces 1.0
Roof Type Shingle
Total Parking Spaces 2
Garage Yes
Building
Lot Description Wooded
Foundation Concrete Perimeter
Sewer Public Sewer
Water Public
Read Less
Bought with Team Jill & Di • Lamacchia Realty, Inc.



