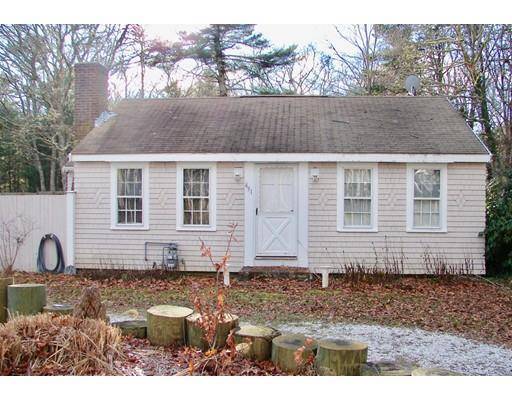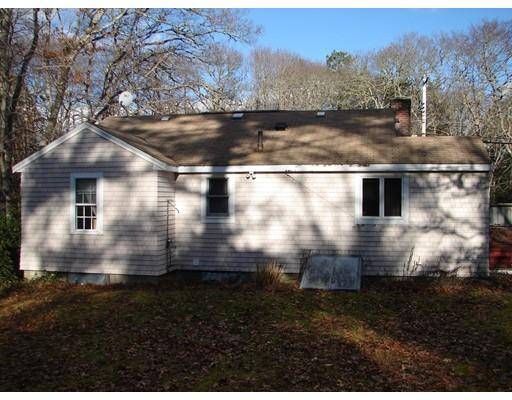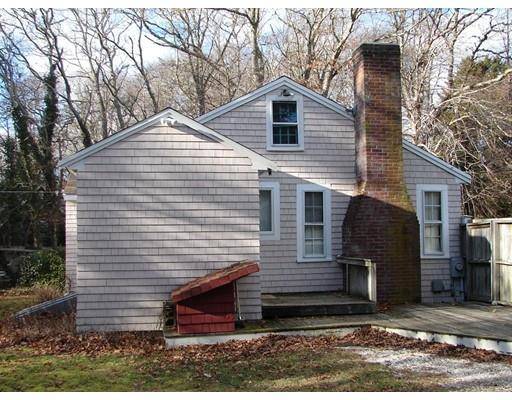For more information regarding the value of a property, please contact us for a free consultation.
491 Main St Barnstable, MA 02635
Want to know what your home might be worth? Contact us for a FREE valuation!

Our team is ready to help you sell your home for the highest possible price ASAP
Key Details
Sold Price $300,000
Property Type Single Family Home
Sub Type Single Family Residence
Listing Status Sold
Purchase Type For Sale
Square Footage 831 sqft
Price per Sqft $361
Subdivision Cotuit
MLS Listing ID 72437704
Sold Date 03/22/19
Style Ranch
Bedrooms 2
Full Baths 1
HOA Y/N false
Year Built 1958
Annual Tax Amount $4,100
Tax Year 2018
Lot Size 0.500 Acres
Acres 0.5
Property Description
This cute 2 bed, 1 bath Ranch is located in the charming seaside village of Cotuit sitting on 0.5 acres of land. Enjoy summer days walking or biking to Ropes and Loop beaches, play a game of tennis on the local courts, or take in a Kettleers game and afterwards, meet your friends in the Kettle Ho. Join in the Fall Festival or July 4th celebrations, this truly has all the charm a small town offers. A little TLC is needed, but this is the perfect starter home or vacation retreat. Cozy up in the wintertime next to the fireplace. Hardwood floors throughout living room and bedrooms, with ample storage both in the basement and attic. The basement also offers workspaces with tool storage, and potential for finishing to create extra room. Driveway has room to park your boat.
Location
State MA
County Barnstable
Zoning R
Direction Rt 28 to Main St across from Cahoon Museum. After 0.9 miles house will be on right
Rooms
Basement Full
Primary Bedroom Level First
Kitchen Flooring - Stone/Ceramic Tile, Wet Bar, Recessed Lighting
Interior
Interior Features Bathroom - Full, Bathroom
Heating Baseboard, Natural Gas
Cooling None
Flooring Wood, Hardwood, Flooring - Stone/Ceramic Tile
Fireplaces Number 1
Fireplaces Type Living Room
Appliance Dishwasher, Refrigerator, Washer, Dryer, Gas Water Heater, Utility Connections for Gas Range, Utility Connections for Gas Oven, Utility Connections for Electric Dryer
Laundry Washer Hookup
Basement Type Full
Exterior
Exterior Feature Storage
Community Features Shopping, Tennis Court(s), Walk/Jog Trails, Conservation Area, Highway Access, House of Worship
Utilities Available for Gas Range, for Gas Oven, for Electric Dryer, Washer Hookup
Waterfront Description Beach Front, Bay, Harbor, Sound, 1/2 to 1 Mile To Beach, Beach Ownership(Public)
Roof Type Shingle
Total Parking Spaces 4
Garage No
Waterfront Description Beach Front, Bay, Harbor, Sound, 1/2 to 1 Mile To Beach, Beach Ownership(Public)
Building
Lot Description Cleared, Level
Foundation Concrete Perimeter
Sewer Private Sewer
Water Public
Architectural Style Ranch
Schools
Elementary Schools Grade 1-8
Middle Schools Waldorf School
Others
Senior Community false
Read Less
Bought with Andrew Wilson • Weichert, REALTORS® - Donahue Partners



