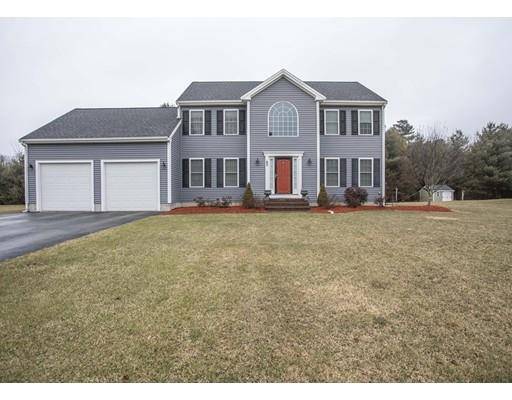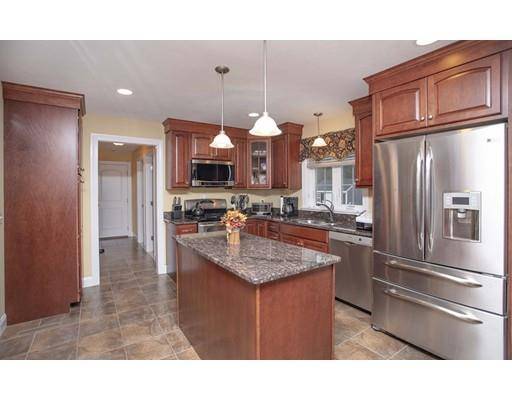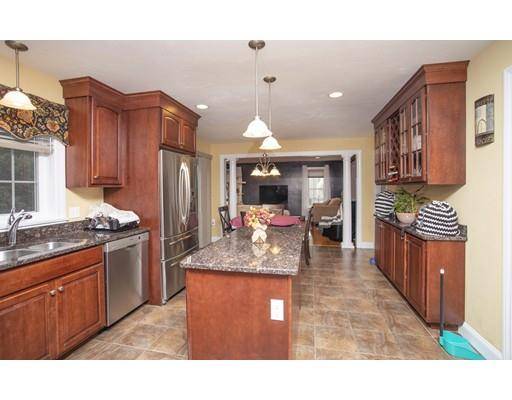For more information regarding the value of a property, please contact us for a free consultation.
93 Craven Court Taunton, MA 02780
Want to know what your home might be worth? Contact us for a FREE valuation!

Our team is ready to help you sell your home for the highest possible price ASAP
Key Details
Sold Price $463,500
Property Type Single Family Home
Sub Type Single Family Residence
Listing Status Sold
Purchase Type For Sale
Square Footage 2,225 sqft
Price per Sqft $208
Subdivision Winthrop Heights
MLS Listing ID 72438723
Sold Date 03/15/19
Style Colonial
Bedrooms 3
Full Baths 2
Half Baths 1
HOA Fees $100
HOA Y/N true
Year Built 2010
Annual Tax Amount $5,601
Tax Year 2015
Lot Size 0.720 Acres
Acres 0.72
Property Description
~Welcome to Winthrop Heights~ Taunton's Most Premier Subdivision! This Young Colonial offers 3 Bdrms, 2.5 Baths, a 2-Car Attached Garage & a large level lot offering tons of privacy! Main Level boasts an Open Floor Plan w/ a Modern Kitchen f/ custom cabinetry, large center island, granite C-tops & S/S appliances. A Stunning Dining Rm accentuated by crown moldings & wainscoting and A Spacious Living/Family Room Area perfect for entertaining. Master Suite f/ a Jacuzzi Tub, Double Vanity & Large Custom Walk-In Closet. Other Features Include: Hdwd firs throughout, Gas F/P, Plenty of Closet/Storage Space, 1st for laundry, custom light fixtures, over-sized trex deck, 2 zone heat & AC and much much more! Call today for a private viewing!
Location
State MA
County Bristol
Zoning Res.
Direction Rt. 44 South, Left on to Winthrop Heights Dr.
Rooms
Family Room Flooring - Hardwood, Open Floorplan
Basement Full, Interior Entry, Bulkhead, Sump Pump, Concrete
Primary Bedroom Level Second
Dining Room Flooring - Hardwood, Open Floorplan, Wainscoting
Kitchen Closet, Flooring - Stone/Ceramic Tile, Dining Area, Pantry, Countertops - Stone/Granite/Solid, Kitchen Island, Cabinets - Upgraded, Deck - Exterior, Open Floorplan, Slider, Stainless Steel Appliances
Interior
Interior Features Cathedral Ceiling(s), Closet, Open Floorplan, Entry Hall, Wired for Sound
Heating Forced Air, Natural Gas
Cooling Central Air
Flooring Tile, Hardwood, Flooring - Hardwood
Fireplaces Number 1
Fireplaces Type Living Room
Appliance Range, Dishwasher, Microwave, Refrigerator, Utility Connections for Gas Range
Laundry Flooring - Stone/Ceramic Tile, Main Level, First Floor
Basement Type Full, Interior Entry, Bulkhead, Sump Pump, Concrete
Exterior
Exterior Feature Rain Gutters, Professional Landscaping, Sprinkler System
Garage Spaces 2.0
Fence Invisible
Community Features Shopping, Golf
Utilities Available for Gas Range
Roof Type Shingle
Total Parking Spaces 8
Garage Yes
Building
Lot Description Cul-De-Sac, Level
Foundation Concrete Perimeter
Sewer Public Sewer
Water Public
Others
Senior Community false
Read Less
Bought with Suzanne Bertone • Success! Real Estate



