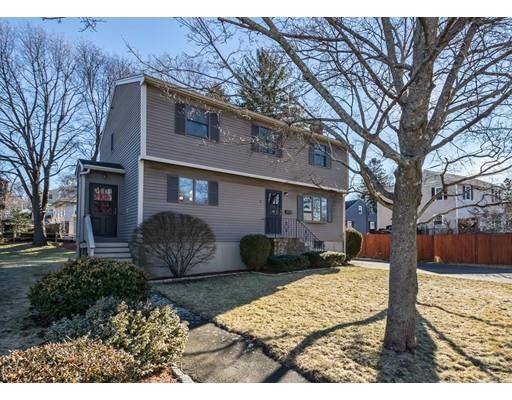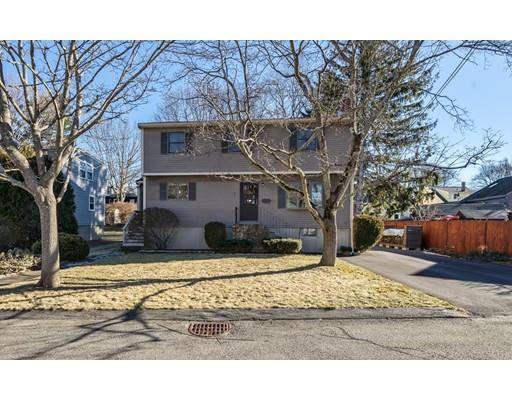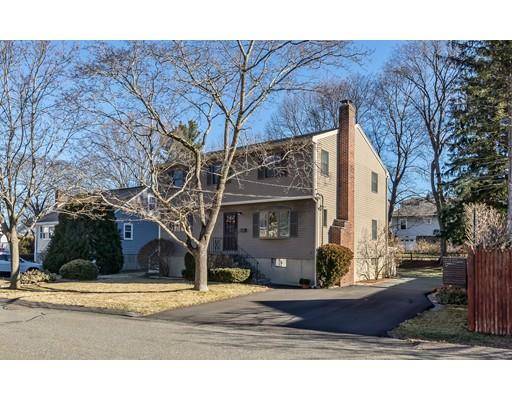For more information regarding the value of a property, please contact us for a free consultation.
3 Carver St Beverly, MA 01915
Want to know what your home might be worth? Contact us for a FREE valuation!

Our team is ready to help you sell your home for the highest possible price ASAP
Key Details
Sold Price $565,000
Property Type Single Family Home
Sub Type Single Family Residence
Listing Status Sold
Purchase Type For Sale
Square Footage 2,196 sqft
Price per Sqft $257
MLS Listing ID 72438814
Sold Date 03/22/19
Style Colonial
Bedrooms 4
Full Baths 2
Year Built 1955
Annual Tax Amount $5,594
Tax Year 2018
Lot Size 7,405 Sqft
Acres 0.17
Property Description
OFFERS DUE MONDAY 1/14 AT 5PM. Pride of ownership shows throughout this stunning and spacious home which has been in the same family for over 30 years! This home is ideally located near Livingstone park, schools, highways and amenities. The first floor is anchored by a spacious and open concept kitchen (fully updated!) and dining area that would be ideal for entertaining. A slider off the dining room brings you to your deck overlooking your level yard. When it's time to relax, get comfortable in your sizable living room and enjoy your wood burning fireplace! If you're looking for a place to hide the den/office/playroom is a fantastic and flexible space to make your own. Upstairs you will find 4 bedrooms and full bath, with a grand master equipped with a large walk in closet. There is space to potentially add a master bath down the road. The remaining three bedrooms are all spacious with good closet space. Head to your basement for tons of storage and w/d hookups
Location
State MA
County Essex
Area Ryal Side
Zoning R10
Direction Bridge to Livingstone to Carver
Rooms
Basement Full
Primary Bedroom Level Second
Dining Room Flooring - Hardwood, Deck - Exterior, Slider
Kitchen Flooring - Hardwood, Countertops - Stone/Granite/Solid, Kitchen Island, Exterior Access, Open Floorplan, Recessed Lighting, Lighting - Pendant
Interior
Interior Features Bonus Room, Mud Room
Heating Baseboard, Oil
Cooling Window Unit(s), Whole House Fan
Flooring Tile, Carpet, Hardwood, Flooring - Hardwood, Flooring - Stone/Ceramic Tile
Fireplaces Number 1
Fireplaces Type Living Room
Appliance Electric Water Heater, Utility Connections for Electric Range
Laundry In Basement
Basement Type Full
Exterior
Utilities Available for Electric Range
Waterfront Description Beach Front, 1/2 to 1 Mile To Beach
Roof Type Shingle
Total Parking Spaces 4
Garage No
Waterfront Description Beach Front, 1/2 to 1 Mile To Beach
Building
Lot Description Level
Foundation Concrete Perimeter, Block
Sewer Public Sewer
Water Public
Architectural Style Colonial
Schools
Elementary Schools Ryal Side
Middle Schools Beverly Middle
High Schools Bhs
Read Less
Bought with Alex Anninos • Atlantic Coast Homes,Inc



