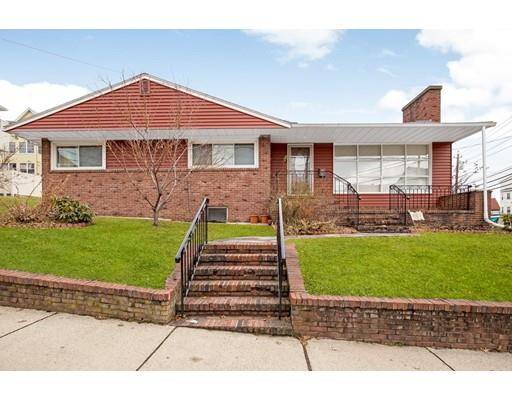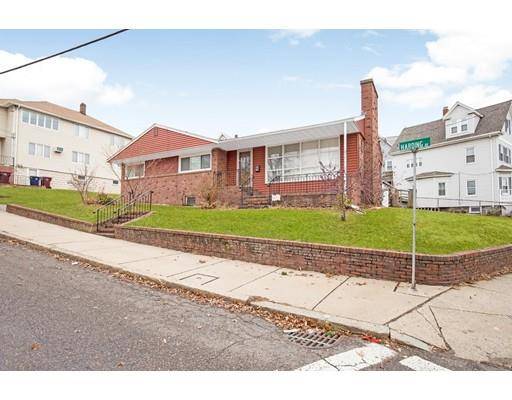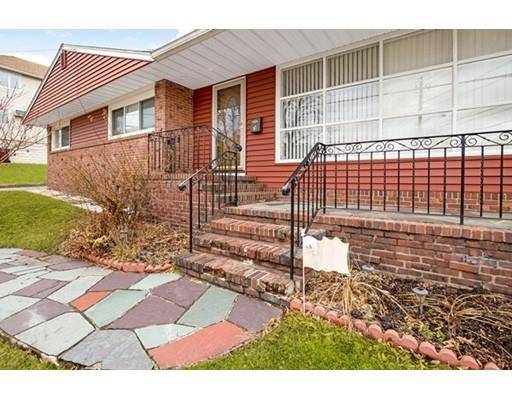For more information regarding the value of a property, please contact us for a free consultation.
3 Harding Ave Everett, MA 02149
Want to know what your home might be worth? Contact us for a FREE valuation!

Our team is ready to help you sell your home for the highest possible price ASAP
Key Details
Sold Price $560,000
Property Type Single Family Home
Sub Type Single Family Residence
Listing Status Sold
Purchase Type For Sale
Square Footage 1,512 sqft
Price per Sqft $370
MLS Listing ID 72439682
Sold Date 02/28/19
Style Ranch
Bedrooms 3
Full Baths 2
HOA Y/N false
Year Built 1955
Annual Tax Amount $5,130
Tax Year 2018
Lot Size 8,276 Sqft
Acres 0.19
Property Description
Absolutely gorgeous home is ready for you to make your move!!! Ranch style, single family home with in-law potential is featuring brick exterior, 3 bedrooms, 2 bathrooms and fully finished lower level that is great for potential in-law suite or family entertaining. Recently updated kitchen hosts a large island, new cabinets, new tile floors and stainless-steel appliances. Open floor plan, wood-burning brick fireplace, hardwood floors trough-out, plenty of windows with awesome sunlight is connecting large living room, dining room and kitchen. Extra-large finished lower level comes with wood-burning brick fireplace, custom wet bar, Cyprus wood walls, renovated bathroom, laundry room, storage room,... Recent updates also include, updated electrical, new exterior doors, newer water heater and newer heating system. Central air on first level only.
Location
State MA
County Middlesex
Area Glendale
Zoning DD
Direction Corner of Elm street and Harding Ave
Rooms
Family Room Bathroom - Full, Flooring - Laminate, Wet Bar, Storage
Basement Full, Finished
Primary Bedroom Level First
Dining Room Flooring - Hardwood, Recessed Lighting, Remodeled
Kitchen Flooring - Stone/Ceramic Tile, Window(s) - Picture, Kitchen Island, Cabinets - Upgraded, Open Floorplan, Recessed Lighting, Remodeled
Interior
Interior Features Game Room, Bonus Room
Heating Baseboard, Natural Gas
Cooling Central Air
Flooring Wood, Tile, Laminate, Hardwood
Fireplaces Number 2
Fireplaces Type Living Room
Appliance Range, Disposal, Microwave, ENERGY STAR Qualified Refrigerator, ENERGY STAR Qualified Dishwasher, Gas Water Heater, Utility Connections for Electric Range
Laundry In Basement
Basement Type Full, Finished
Exterior
Community Features Public Transportation, Shopping, Pool, Park, Medical Facility, Public School
Utilities Available for Electric Range
Roof Type Shingle, Rubber
Total Parking Spaces 4
Garage No
Building
Lot Description Corner Lot, Gentle Sloping
Foundation Concrete Perimeter, Slab
Sewer Public Sewer
Water Public
Schools
High Schools Everett High
Others
Senior Community true
Read Less
Bought with Jumantro Sianturi • Solution Brokers Inc



