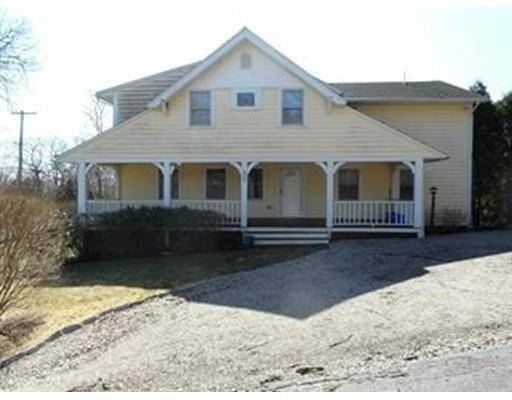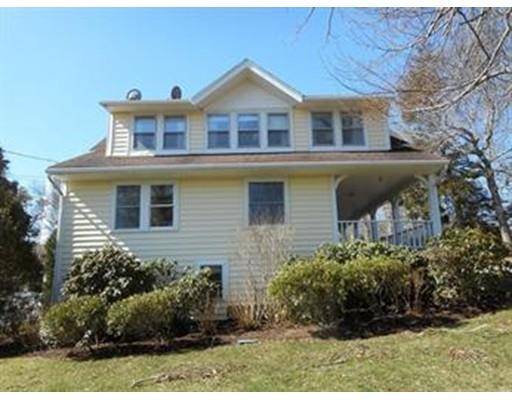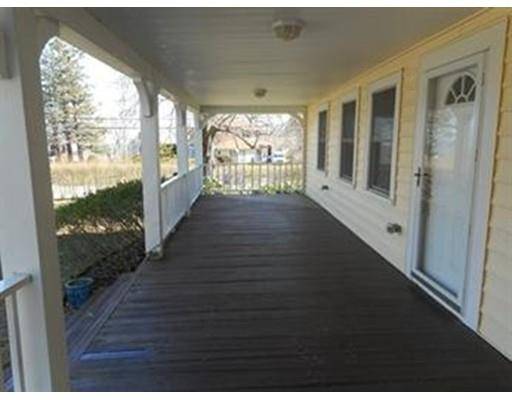For more information regarding the value of a property, please contact us for a free consultation.
445 Williston Rd Bourne, MA 02562
Want to know what your home might be worth? Contact us for a FREE valuation!

Our team is ready to help you sell your home for the highest possible price ASAP
Key Details
Sold Price $779,310
Property Type Single Family Home
Sub Type Single Family Residence
Listing Status Sold
Purchase Type For Sale
Square Footage 4,086 sqft
Price per Sqft $190
Subdivision Sagamore Beach
MLS Listing ID 72440602
Sold Date 10/16/19
Style Antique, Cottage, Craftsman
Bedrooms 5
Full Baths 3
Half Baths 1
Year Built 1900
Annual Tax Amount $6,508
Tax Year 2018
Lot Size 0.607 Acres
Acres 0.61
Property Description
New work done on this quintessential classic turn of the century home in desirable Sagamore Beach. Ocean views from many windows and covered porch. This arts & crafts period home has been well cared for and enjoyed by several owners. 5 beds, 3.5 baths, almost 4100 sq/ft and a partially finished walk-out basement. This home flows beautifully from living to dining to kitchen/family room. Outside, a three minute walk to the beach or sit by your private pool and jacuzzi while nested in a knoll but central to all. Sagamore Beach Colony Club affords a wealth of activities including tennis, boating, sport fields, a camp for children and life long friendships for all. This property also boasts a rental income of $5300./weekly during the summer season. Come view our spectacular beach and neighborhood without going over the bridge.
Location
State MA
County Barnstable
Area Sagamore Beach
Zoning R40
Direction Clark Rd. , left on Williston, house on left
Rooms
Family Room Flooring - Wall to Wall Carpet, Window(s) - Bay/Bow/Box, Window(s) - Picture, Balcony / Deck, Balcony - Exterior, Cable Hookup, Deck - Exterior, Exterior Access, High Speed Internet Hookup, Slider
Basement Full, Partially Finished, Walk-Out Access, Interior Entry, Concrete
Primary Bedroom Level Second
Dining Room Beamed Ceilings, Closet/Cabinets - Custom Built, Flooring - Wood, Breakfast Bar / Nook
Kitchen Closet, Flooring - Stone/Ceramic Tile, Window(s) - Bay/Bow/Box, Kitchen Island, Cabinets - Upgraded, Country Kitchen, Peninsula
Interior
Interior Features Closet, Bathroom - 1/4, Bonus Room, 1/4 Bath
Heating Baseboard, Oil
Cooling Wall Unit(s)
Flooring Wood, Vinyl, Carpet, Concrete, Laminate, Hardwood
Fireplaces Number 1
Fireplaces Type Living Room
Appliance Range, Dishwasher, Microwave, Refrigerator, Washer, Dryer, Gas Water Heater, Tank Water Heaterless, Utility Connections for Gas Range
Laundry Electric Dryer Hookup, Washer Hookup, Second Floor
Basement Type Full, Partially Finished, Walk-Out Access, Interior Entry, Concrete
Exterior
Fence Fenced
Pool In Ground, Pool - Inground Heated
Community Features Pool, Tennis Court(s), Park, Walk/Jog Trails, Golf, House of Worship, Public School
Utilities Available for Gas Range, Washer Hookup
Waterfront Description Beach Front, Ocean, Walk to, 0 to 1/10 Mile To Beach, Beach Ownership(Public)
View Y/N Yes
View Scenic View(s)
Roof Type Shingle
Total Parking Spaces 4
Garage No
Private Pool true
Waterfront Description Beach Front, Ocean, Walk to, 0 to 1/10 Mile To Beach, Beach Ownership(Public)
Building
Lot Description Corner Lot, Gentle Sloping
Foundation Block, Irregular
Sewer Private Sewer
Water Public
Architectural Style Antique, Cottage, Craftsman
Others
Senior Community false
Read Less
Bought with Peter Werthen • Coldwell Banker Residential Brokerage - Plymouth



