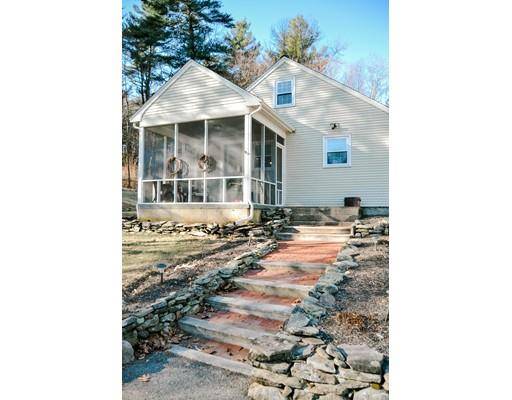For more information regarding the value of a property, please contact us for a free consultation.
140 Brook St Hudson, MA 01749
Want to know what your home might be worth? Contact us for a FREE valuation!

Our team is ready to help you sell your home for the highest possible price ASAP
Key Details
Sold Price $357,000
Property Type Single Family Home
Sub Type Single Family Residence
Listing Status Sold
Purchase Type For Sale
Square Footage 1,420 sqft
Price per Sqft $251
MLS Listing ID 72440934
Sold Date 03/29/19
Style Cape, Bungalow
Bedrooms 2
Full Baths 1
Half Baths 1
HOA Y/N false
Year Built 1923
Annual Tax Amount $5,437
Tax Year 2018
Lot Size 0.720 Acres
Acres 0.72
Property Description
Come see this darling cape that most definitely won't last long! The charming character of this home is obvious from the second you enter the completely enclosed porch. Warm sunlight invites you in to the beautifully remodeled kitchen, which features new stainless appliances, gorgeous granite countertops, including an 8ft island. Hardwoods throughout 1st floor with lots of windows and open concept living. Cathedral ceiling with skylights and cozy fireplace in 1st floor master. Large backyard and 14x12 patio make this home ideal for entertaining. Full irrigation system in place to help maintain your lawn. Shed in back is perfect for outdoor storage. Roof replaced 2015 furnace replaced in 2015. There is a 4 bedroom septic system for expansion possibilities. Fully carpeted bonus room in basement has endless possibilities. You do NOT want to miss out on this home!
Location
State MA
County Middlesex
Zoning Res
Direction Main Sr, to Chestnut Street, to Brook Streettext
Rooms
Family Room Flooring - Wall to Wall Carpet
Primary Bedroom Level First
Kitchen Bathroom - Half, Closet, Flooring - Hardwood, Dining Area, Pantry, Countertops - Stone/Granite/Solid, Countertops - Upgraded, Kitchen Island, Recessed Lighting, Remodeled
Interior
Heating Forced Air, Electric Baseboard, Oil
Cooling None
Flooring Tile, Carpet, Hardwood
Fireplaces Number 1
Fireplaces Type Master Bedroom
Appliance Range, Dishwasher, Plumbed For Ice Maker, Utility Connections for Electric Range, Utility Connections for Electric Dryer
Laundry In Basement, Washer Hookup
Exterior
Exterior Feature Storage, Sprinkler System
Utilities Available for Electric Range, for Electric Dryer, Washer Hookup, Icemaker Connection
Total Parking Spaces 4
Garage No
Building
Foundation Concrete Perimeter, Stone
Sewer Private Sewer
Water Public
Architectural Style Cape, Bungalow
Read Less
Bought with Non Member • Non Member Office



