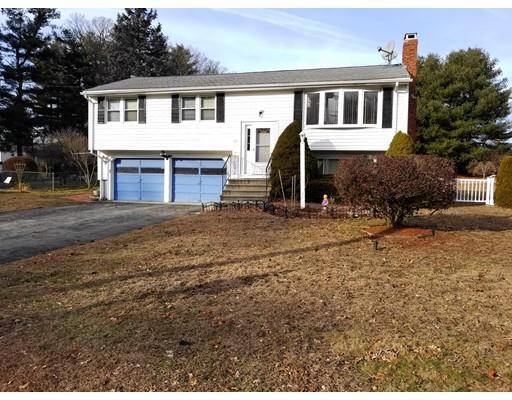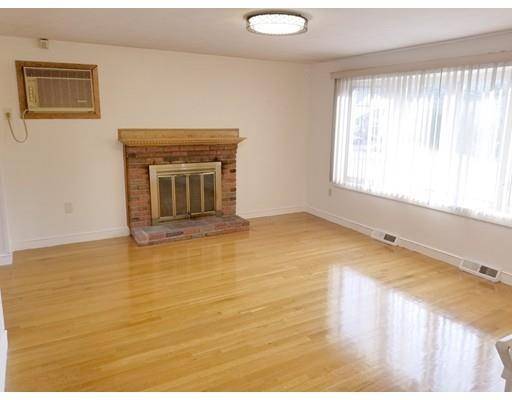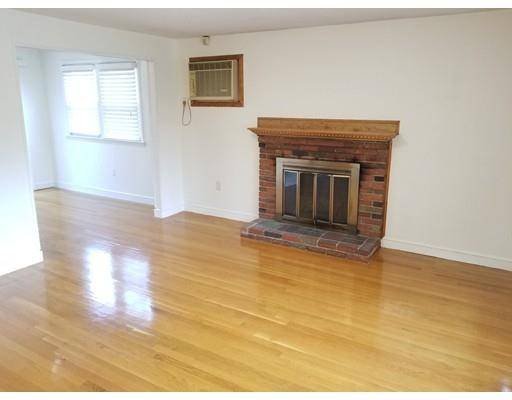For more information regarding the value of a property, please contact us for a free consultation.
34 Spallus Rd Stoughton, MA 02072
Want to know what your home might be worth? Contact us for a FREE valuation!

Our team is ready to help you sell your home for the highest possible price ASAP
Key Details
Sold Price $395,000
Property Type Single Family Home
Sub Type Single Family Residence
Listing Status Sold
Purchase Type For Sale
Square Footage 1,547 sqft
Price per Sqft $255
MLS Listing ID 72441449
Sold Date 04/05/19
Style Raised Ranch
Bedrooms 3
Full Baths 1
Half Baths 1
Year Built 1967
Annual Tax Amount $5,868
Tax Year 2019
Lot Size 0.460 Acres
Acres 0.46
Property Description
MOVE-IN READY. This newly painted and updated 3 bedroom raised ranch is located in the Gibbons School district. Gas heat, central air, vinyl siding, energy efficient windows, new LED lighting, hardwood floors throughout all bedrooms, living room, kitchen and dining area. Main floor features a spacious living room with working fireplace, newly renovated full bath with frameless glass shower door, beautifully updated kitchen with NEW stainless steel appliances, tiled back splash and granite counter tops. The kitchen opens to the dining area with slider access to a large deck, which overlooks a HUGE back yard with an over-sized shed. Lower level has finished family room with fireplace, new flooring, half bath, storage area and washer/dryer included. Large 2 CAR attached garage with direct entry and parking for additional 4 cars in driveway. Corner lot, great location in quiet family neighborhood. 5 mins to Village Shoppes and near public transit (1.6 miles to commuter rail)
Location
State MA
County Norfolk
Zoning RB
Direction West St. to Spallus Rd.
Rooms
Family Room Cedar Closet(s), Flooring - Vinyl, Lighting - Overhead
Basement Full, Finished, Garage Access
Primary Bedroom Level First
Dining Room Flooring - Hardwood, Slider, Lighting - Overhead
Kitchen Flooring - Stone/Ceramic Tile, Countertops - Stone/Granite/Solid, Remodeled, Stainless Steel Appliances, Peninsula, Lighting - Overhead
Interior
Heating Forced Air, Natural Gas
Cooling Central Air, Window Unit(s)
Fireplaces Number 2
Fireplaces Type Family Room, Living Room
Appliance Range, Dishwasher, Microwave, Refrigerator, Freezer, Washer, Dryer, Gas Water Heater
Laundry In Basement
Basement Type Full, Finished, Garage Access
Exterior
Exterior Feature Storage, Sprinkler System
Garage Spaces 2.0
Community Features Public Transportation, Shopping, Park, Walk/Jog Trails, Medical Facility, Highway Access, Public School
Roof Type Shingle
Total Parking Spaces 4
Garage Yes
Building
Lot Description Corner Lot
Foundation Concrete Perimeter
Sewer Private Sewer
Water Public
Architectural Style Raised Ranch
Schools
Elementary Schools Gibbons
Middle Schools O'Donnell
High Schools Stoughton
Read Less
Bought with Shady Bishay • Century 21 Shawmut Properties



