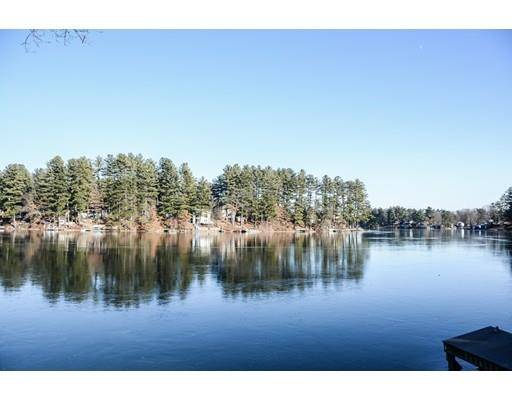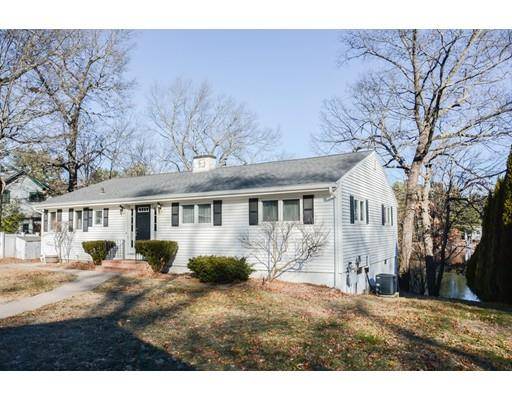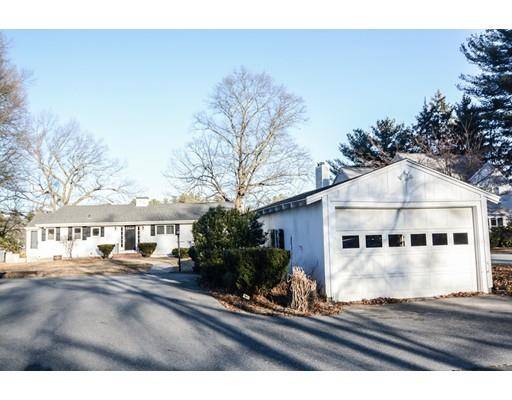For more information regarding the value of a property, please contact us for a free consultation.
91 Hunter Ave Hudson, MA 01749
Want to know what your home might be worth? Contact us for a FREE valuation!

Our team is ready to help you sell your home for the highest possible price ASAP
Key Details
Sold Price $485,000
Property Type Single Family Home
Sub Type Single Family Residence
Listing Status Sold
Purchase Type For Sale
Square Footage 1,660 sqft
Price per Sqft $292
Subdivision Lake Boon
MLS Listing ID 72441457
Sold Date 05/10/19
Style Ranch
Bedrooms 3
Full Baths 2
Year Built 1954
Annual Tax Amount $8,288
Tax Year 2018
Lot Size 0.310 Acres
Acres 0.31
Property Description
Beautiful lakefront on Lake Boon. This large ranch style home is on .34 acres with a 1 car garage and plenty of parking for your friends in the paved driveway. Stunning views from first floor with picture windows, fireplace and a walkout basement onto a flagstone patio. Basement is set up for entertaining on the lake. Large bar area with, plenty of space for friends and family to gather with a full bathroom remodeled with a steam shower. Make this house your own with cosmetic updates and be ready for lake living. House is in a great neighborhood and easy access to shopping and highways. Updated windows, newer furnace, water heater, sprinkler system, electric dog fence and gardens. The house and personal dock are located in the second basin of Lake Boon, convenient for boating, water skiing, kayaking, canoeing,swimming as well as watching fireworks, ice skating, ice fishing or simply enjoying the spectacular view from the comfort of your living room or patio.Offers due on 1/18/19 by 5pm
Location
State MA
County Middlesex
Zoning R
Direction Off of Main St
Rooms
Primary Bedroom Level First
Dining Room Flooring - Hardwood, Window(s) - Picture
Kitchen Flooring - Laminate, Open Floorplan
Interior
Interior Features Bathroom - Full, Closet, Mud Room, Sun Room
Heating Forced Air
Cooling None
Flooring Hardwood, Flooring - Hardwood
Fireplaces Number 1
Fireplaces Type Living Room
Appliance Range, Refrigerator, Washer, Dryer, Gas Water Heater, Utility Connections for Gas Range, Utility Connections for Gas Oven, Utility Connections for Gas Dryer
Laundry Gas Dryer Hookup, In Basement
Exterior
Exterior Feature Sprinkler System, Garden, Stone Wall
Garage Spaces 1.0
Fence Invisible
Community Features Shopping, Park, Walk/Jog Trails, Bike Path, House of Worship, Public School
Utilities Available for Gas Range, for Gas Oven, for Gas Dryer
Waterfront Description Waterfront, Beach Front, Lake, Lake/Pond, 1 to 2 Mile To Beach
View Y/N Yes
View Scenic View(s)
Roof Type Shingle
Total Parking Spaces 6
Garage Yes
Waterfront Description Waterfront, Beach Front, Lake, Lake/Pond, 1 to 2 Mile To Beach
Building
Foundation Block
Sewer Private Sewer
Water Public
Architectural Style Ranch
Schools
Elementary Schools Farley
Middle Schools Quinn Ms
High Schools Hudson Hs
Others
Senior Community false
Read Less
Bought with John Maiola • Coldwell Banker Residential Brokerage - Lexington



