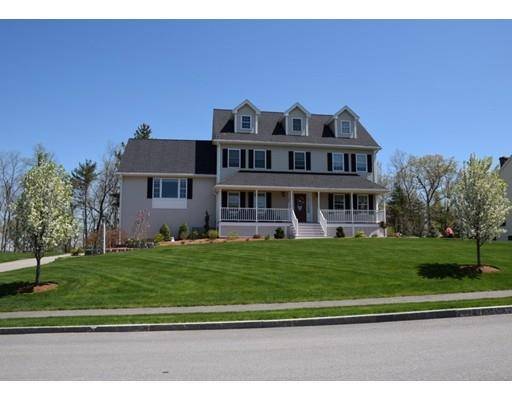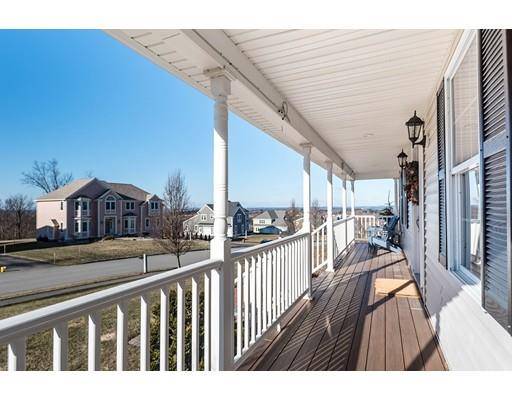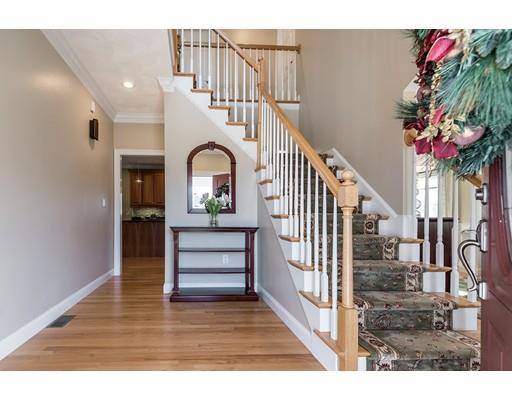For more information regarding the value of a property, please contact us for a free consultation.
197 Catamount Road Tewksbury, MA 01876
Want to know what your home might be worth? Contact us for a FREE valuation!

Our team is ready to help you sell your home for the highest possible price ASAP
Key Details
Sold Price $840,000
Property Type Single Family Home
Sub Type Single Family Residence
Listing Status Sold
Purchase Type For Sale
Square Footage 3,300 sqft
Price per Sqft $254
MLS Listing ID 72442069
Sold Date 03/29/19
Style Colonial
Bedrooms 5
Full Baths 2
Half Baths 1
HOA Y/N false
Year Built 2009
Annual Tax Amount $9,955
Tax Year 2019
Lot Size 0.460 Acres
Acres 0.46
Property Description
Panoramic views of the Merrimack Valley and surrounding countryside from this beautiful custom 5 bedroom colonial home located on a cul de sac street. Kitchen features cherry cabinets, stainless steel appliances, granite counter tops, hardwood flooring, center island and fantastic wet bar. Large 22 x 22 great room with oversized picture window, fireplace and cathedral ceiling. Home also features 9' ceilings on 1st floor, natural gas heat, central air, multi-room surround sound, fenced in level yard, 2x6 construction with energy saving exterior wall insulation. Enjoy summers sitting on the farmers porch and enjoying the beautiful sunsets. This is a must see home! Sure to delight!
Location
State MA
County Middlesex
Zoning Res
Direction Livingston to North Street to Catamount Road
Rooms
Family Room Cathedral Ceiling(s), Ceiling Fan(s), Flooring - Hardwood, Crown Molding
Basement Full, Interior Entry, Garage Access, Concrete
Primary Bedroom Level Second
Dining Room Flooring - Hardwood, Crown Molding
Kitchen Flooring - Hardwood, Dining Area, Pantry, Countertops - Stone/Granite/Solid, Wet Bar, Exterior Access, Crown Molding
Interior
Interior Features Study, Mud Room, Central Vacuum, Wet Bar, Finish - Cement Plaster, Wired for Sound
Heating Forced Air, Humidity Control, Natural Gas
Cooling Central Air, Dual
Flooring Wood, Tile, Carpet, Hardwood, Flooring - Wall to Wall Carpet, Flooring - Stone/Ceramic Tile
Fireplaces Number 1
Fireplaces Type Family Room
Appliance Oven, Dishwasher, Disposal, Microwave, Countertop Range, Refrigerator, Wine Refrigerator, Vacuum System, Range Hood, Gas Water Heater, Water Heater, Plumbed For Ice Maker, Utility Connections for Gas Range, Utility Connections for Gas Dryer
Basement Type Full, Interior Entry, Garage Access, Concrete
Exterior
Exterior Feature Sprinkler System, Garden
Garage Spaces 2.0
Fence Fenced
Community Features Shopping, Park, Golf, Medical Facility, Highway Access, House of Worship, Public School, Sidewalks
Utilities Available for Gas Range, for Gas Dryer, Icemaker Connection
View Y/N Yes
View Scenic View(s)
Roof Type Shingle
Total Parking Spaces 6
Garage Yes
Building
Lot Description Cul-De-Sac, Wooded, Level
Foundation Concrete Perimeter
Sewer Public Sewer
Water Public
Architectural Style Colonial
Schools
Elementary Schools Dewing
Middle Schools John W. Wynn
High Schools Tewksbury High
Others
Senior Community false
Read Less
Bought with Jeffrey Borstell • J. Borstell Real Estate, Inc.



