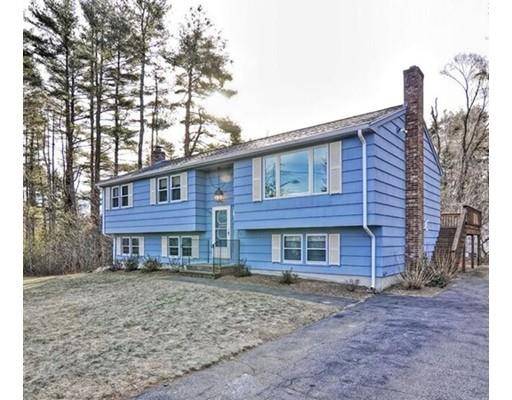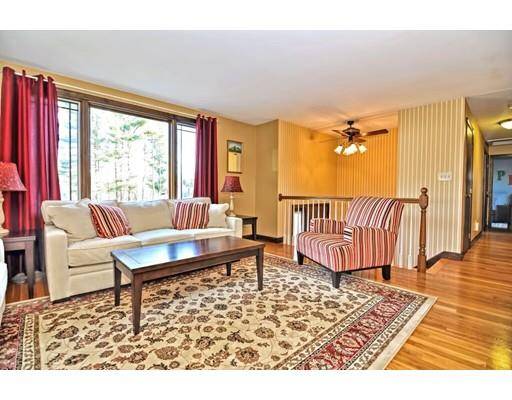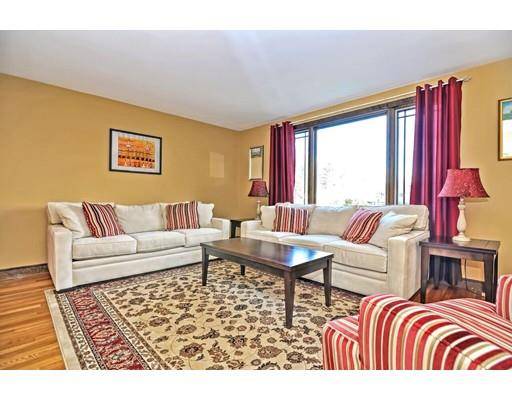For more information regarding the value of a property, please contact us for a free consultation.
105 Gilbert Dr Stoughton, MA 02072
Want to know what your home might be worth? Contact us for a FREE valuation!

Our team is ready to help you sell your home for the highest possible price ASAP
Key Details
Sold Price $434,900
Property Type Single Family Home
Sub Type Single Family Residence
Listing Status Sold
Purchase Type For Sale
Square Footage 1,734 sqft
Price per Sqft $250
MLS Listing ID 72442204
Sold Date 03/14/19
Style Raised Ranch
Bedrooms 3
Full Baths 2
Half Baths 1
Year Built 1972
Annual Tax Amount $6,706
Tax Year 2018
Lot Size 0.480 Acres
Acres 0.48
Property Description
New Listing!! Beautiful and Meticulously Maintained Raised Ranch Located in one of Stoughton's Most Desirable Neighborhoods and nestled at the end of a Cul-De-Sac. This Lovely Home Features 3 + Spacious Bedrooms, Hardwood Floors, 2 1/2 Bathrooms, Dining Room, Large Living Room, Finished Lower Level w/ Fire Place, Bonus Room (4th BR or Office) and a Utility Room. MAJOR UPDATES THROUGHOUT THE YEARS INCLUDE : Roof (3yrs), Heating and Central AC, Windows, 2 BRAND NEW Modern Bathrooms featuring top of the line fixtures, Updated 1/2 Bath, and a Large Back Deck overlooking Private Yard Great for Entertaining (recently cleared of 30 trees). This Location is Conveniently Located Close to Train, Elementary School, Shopping, Restaurants & Parks. This Will Not Last..don't miss out, CALL AND SEE IT TODAY!!!
Location
State MA
County Norfolk
Zoning RB
Direction Bay Road to Gilbert Drive, all the way to the end of Cul-de-sac
Rooms
Family Room Bathroom - Half, Wood / Coal / Pellet Stove, Closet, Flooring - Stone/Ceramic Tile, Flooring - Wall to Wall Carpet, Exterior Access, Recessed Lighting, Wainscoting
Basement Full, Finished, Walk-Out Access
Primary Bedroom Level First
Dining Room Flooring - Hardwood
Kitchen Flooring - Stone/Ceramic Tile, Dining Area, Balcony / Deck
Interior
Heating Forced Air, Natural Gas
Cooling Central Air
Fireplaces Number 1
Appliance Range, Dishwasher, Washer, Dryer, Gas Water Heater
Laundry In Basement
Basement Type Full, Finished, Walk-Out Access
Exterior
Community Features Shopping, Park, Walk/Jog Trails, Stable(s), Golf, Medical Facility, Bike Path, Conservation Area, Public School, T-Station, Other
Roof Type Shingle
Total Parking Spaces 4
Garage No
Building
Lot Description Cul-De-Sac, Corner Lot, Level
Foundation Concrete Perimeter
Sewer Private Sewer
Water Public
Architectural Style Raised Ranch
Schools
Elementary Schools Hansen
Middle Schools O'Donnell
High Schools Stoughton High
Read Less
Bought with Richard Demerle • Meads Realty



