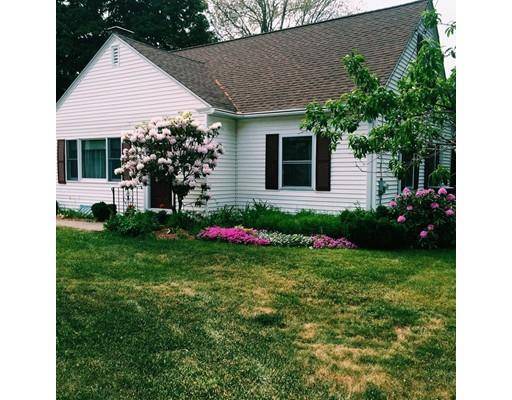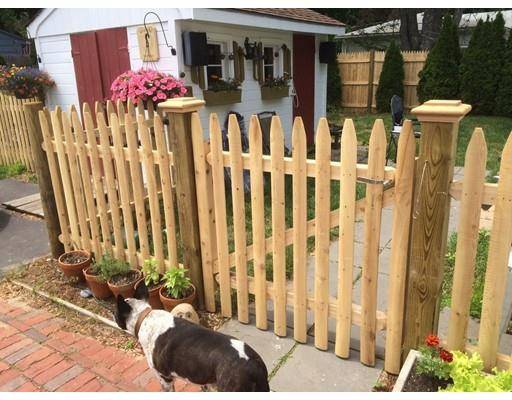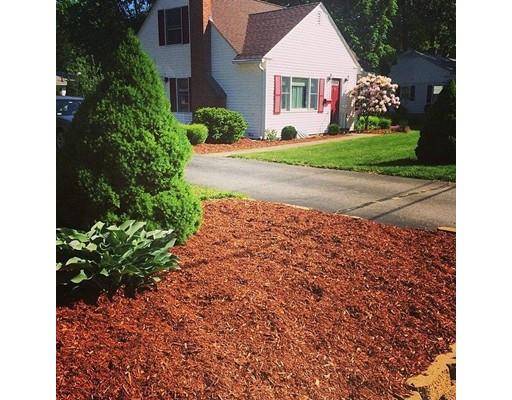For more information regarding the value of a property, please contact us for a free consultation.
9 Plant Ave Hudson, MA 01749
Want to know what your home might be worth? Contact us for a FREE valuation!

Our team is ready to help you sell your home for the highest possible price ASAP
Key Details
Sold Price $370,000
Property Type Single Family Home
Sub Type Single Family Residence
Listing Status Sold
Purchase Type For Sale
Square Footage 1,450 sqft
Price per Sqft $255
MLS Listing ID 72442247
Sold Date 04/25/19
Style Cape
Bedrooms 3
Full Baths 2
HOA Y/N false
Year Built 1958
Annual Tax Amount $5,626
Tax Year 2018
Lot Size 10,018 Sqft
Acres 0.23
Property Description
LOCATION! LOCATION! LOCATION! Beyond adorable Cape home located in neighborhood, walking distance to Farley School! House is nestled on a level lot, all fenced in, perfect for family pet! Entryway greets you with hardwood flooring & toasty fireplace living room! Freshly updated dining room with built in bar area! First floor bedroom with nearby full bath! Fun, working kitchen, offering views of back yard, perfect for summer BBQ's! Master bedroom on 2nd floor with huge closet space! Full finished basement, perfect set up for entertaining with direct access to full bath! Did you notice? Central Air Conditioning! HudsonMa offers, a fabulous downtown, shopping, dining and walking path! Hudson has a local town beach and conveniently located in metro west for commuting!
Location
State MA
County Middlesex
Zoning res
Direction near Packard
Rooms
Family Room Flooring - Wall to Wall Carpet
Basement Full, Finished, Sump Pump
Primary Bedroom Level Second
Dining Room Flooring - Hardwood
Kitchen Flooring - Stone/Ceramic Tile
Interior
Heating Baseboard
Cooling Central Air
Flooring Wood, Carpet
Fireplaces Number 1
Appliance Range, Dishwasher, Disposal, Refrigerator, Gas Water Heater, Utility Connections for Gas Range
Laundry In Basement
Basement Type Full, Finished, Sump Pump
Exterior
Exterior Feature Storage
Community Features Public School
Utilities Available for Gas Range
Waterfront Description Beach Front, Lake/Pond, 1 to 2 Mile To Beach, Beach Ownership(Public)
Roof Type Shingle
Total Parking Spaces 3
Garage No
Waterfront Description Beach Front, Lake/Pond, 1 to 2 Mile To Beach, Beach Ownership(Public)
Building
Lot Description Wooded
Foundation Concrete Perimeter
Sewer Public Sewer
Water Public
Architectural Style Cape
Others
Senior Community false
Read Less
Bought with James Holyoak • Bridge Realty



