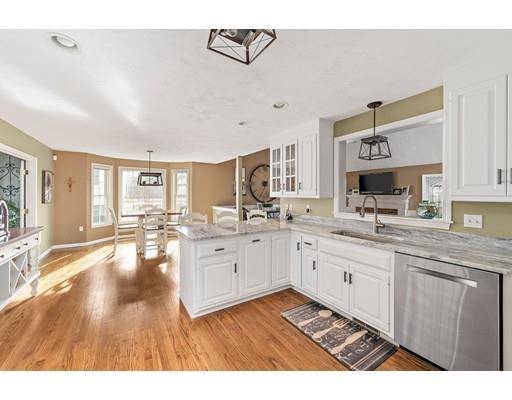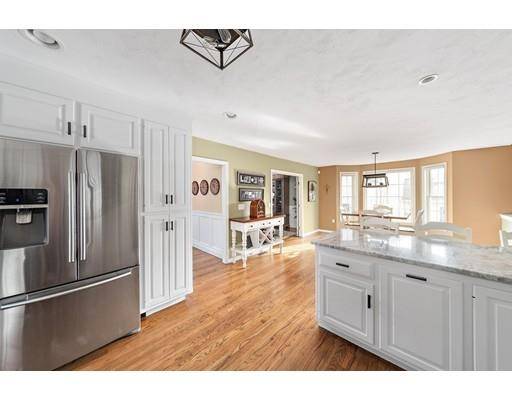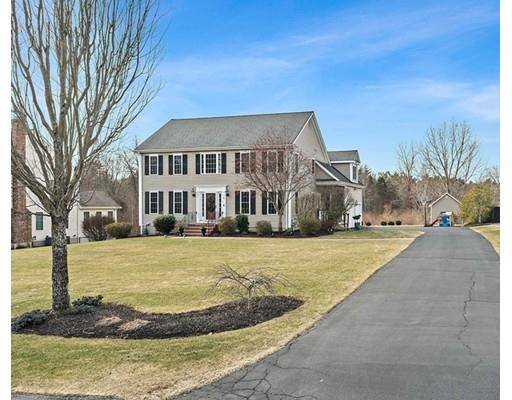For more information regarding the value of a property, please contact us for a free consultation.
75 Riverside Dr Wrentham, MA 02093
Want to know what your home might be worth? Contact us for a FREE valuation!

Our team is ready to help you sell your home for the highest possible price ASAP
Key Details
Sold Price $665,000
Property Type Single Family Home
Sub Type Single Family Residence
Listing Status Sold
Purchase Type For Sale
Square Footage 2,712 sqft
Price per Sqft $245
Subdivision Wampanog Estates
MLS Listing ID 72444075
Sold Date 06/24/19
Style Colonial
Bedrooms 4
Full Baths 2
Half Baths 1
HOA Fees $20/ann
HOA Y/N true
Year Built 2002
Annual Tax Amount $7,679
Tax Year 2018
Lot Size 0.520 Acres
Acres 0.52
Property Description
Welcome to 75 Riverside Drive located in the sought after Wampanoag Estates. This turn key center entrance colonial home will impress even the most discerning buyers. Gleaming hardwood floors throughout, 2 story open foyer with hardwood Staircase, 4 generous size bedrooms complete with renovated bathrooms. Dining room with french doors open to the spacious sun drenched newly renovated kitchen, granite and ss appliances. Large family room, cathedral ceiling, and warm inviting fireplace. Family room features sliders which open to screened porch overlooking a breathtaking beautiful flat landscaped yard with custom stoned fire pit and patio views of protected conservation land and stunning sunsets. Perfect for entertaining! Walk out basement, security system, and sprinklers!! Solar panels are leased and will transfer ownership with sale. (ask agent for details). Great location convenient to all schools, major highways and shopping centers. A commuters dream!
Location
State MA
County Norfolk
Zoning Res
Direction Rt 1A to Rt 121 1st right is Riverside Drive.
Rooms
Basement Full, Concrete, Unfinished
Primary Bedroom Level Second
Interior
Heating Forced Air, Natural Gas
Cooling Central Air
Flooring Carpet, Hardwood
Fireplaces Number 1
Appliance Range, Oven, Refrigerator, Gas Water Heater, Plumbed For Ice Maker, Utility Connections for Gas Range, Utility Connections for Gas Oven, Utility Connections for Gas Dryer, Utility Connections for Electric Dryer
Laundry First Floor, Washer Hookup
Basement Type Full, Concrete, Unfinished
Exterior
Exterior Feature Rain Gutters, Storage, Professional Landscaping, Sprinkler System, Stone Wall
Garage Spaces 2.0
Community Features Shopping, Tennis Court(s), Walk/Jog Trails, Stable(s), Golf, Bike Path, Conservation Area, Highway Access, House of Worship, Private School, Public School
Utilities Available for Gas Range, for Gas Oven, for Gas Dryer, for Electric Dryer, Washer Hookup, Icemaker Connection
Waterfront Description Beach Front, Lake/Pond, 1 to 2 Mile To Beach, Beach Ownership(Public)
Roof Type Shingle
Total Parking Spaces 6
Garage Yes
Waterfront Description Beach Front, Lake/Pond, 1 to 2 Mile To Beach, Beach Ownership(Public)
Building
Lot Description Cul-De-Sac, Cleared, Level
Foundation Concrete Perimeter
Sewer Private Sewer
Water Public
Architectural Style Colonial
Schools
Elementary Schools Wrentham Elem
Middle Schools Kp Middle
High Schools Kp High School
Others
Acceptable Financing Contract
Listing Terms Contract
Read Less
Bought with Teresa O'Leary • Keller Williams Realty



