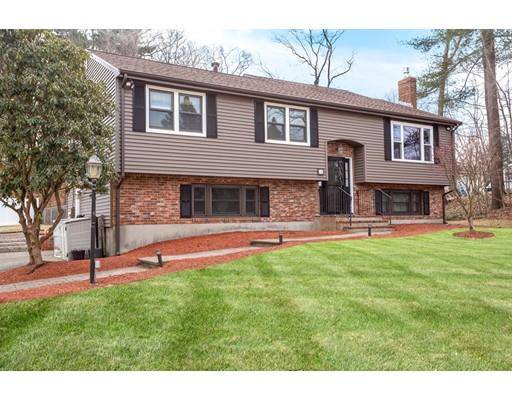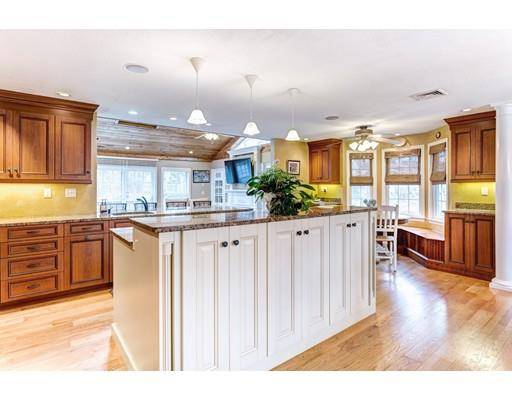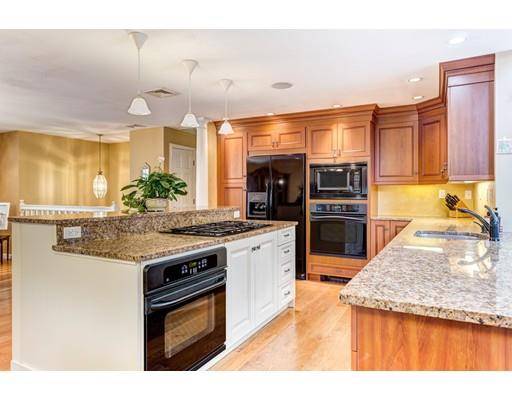For more information regarding the value of a property, please contact us for a free consultation.
21 Andrew Circle Stoughton, MA 02072
Want to know what your home might be worth? Contact us for a FREE valuation!

Our team is ready to help you sell your home for the highest possible price ASAP
Key Details
Sold Price $515,500
Property Type Single Family Home
Sub Type Single Family Residence
Listing Status Sold
Purchase Type For Sale
Square Footage 2,292 sqft
Price per Sqft $224
MLS Listing ID 72444210
Sold Date 03/08/19
Style Raised Ranch
Bedrooms 4
Full Baths 2
Year Built 1971
Annual Tax Amount $5,982
Tax Year 2019
Lot Size 0.340 Acres
Acres 0.34
Property Description
THIS JUST IN....NOT YOUR TYPICAL RAISED-RANCH!!! This SUNDRENCHED home sits in a quiet CUL-DE-SAC NEIGHBORHOOD in a MAGNIFICENT LOCATION close to all, incl Cobb Corner w/shopping & restaurants, commuter rail, parks & award winning schools! A FABULOUS 4 bed 2 full bath custom home w/CONTEMPORARY STYLE & FLAIR best describes this home! LIGHT, BRIGHT & AIRY with an OPEN FLOOR PLAN & HARDWOODS throughout makes this home great for entertaining & family enjoyment! STUNNING kitchen w/CHERRY cabinets, DOUBLE islands, DOUBLE OVENS, & GRANITE counters opens to MAGNIFICENT CATHEDRAL family room w/WALLS OF GLASS, GAS FIREPLACE & sliders leading to WRAPAROUND deck overlooking STUNNING PVT GROUNDS w/INGROUND HEATED POOL & LARGE formal dining room. 3 SPACIOUS & GRACIOUS bedrooms & AMAZING bath w/jetted tub & skylights complete the 1st Fl. FANTASTIC finished LL boasts SUNFILLED game room w/GAS FIREPLACE, bedroom, FULL bath & plenty of storage...completes this PERFECT HOME! DO NOT MISS THIS ONE!
Location
State MA
County Norfolk
Zoning RES
Direction Bay Rd to Andrews Circle
Rooms
Family Room Cathedral Ceiling(s), Ceiling Fan(s), Closet/Cabinets - Custom Built, Flooring - Stone/Ceramic Tile, Deck - Exterior, Exterior Access, Open Floorplan, Recessed Lighting, Slider
Basement Full, Partially Finished, Walk-Out Access, Interior Entry
Primary Bedroom Level Main
Dining Room Flooring - Hardwood, Window(s) - Picture, Open Floorplan, Recessed Lighting
Kitchen Flooring - Hardwood, Dining Area, Pantry, Countertops - Stone/Granite/Solid, Kitchen Island, Cabinets - Upgraded, Deck - Exterior, Exterior Access, Open Floorplan, Recessed Lighting, Gas Stove
Interior
Interior Features Recessed Lighting, Entrance Foyer, Game Room, Central Vacuum, Wired for Sound
Heating Natural Gas, Fireplace
Cooling Central Air
Flooring Tile, Carpet, Hardwood, Flooring - Stone/Ceramic Tile, Flooring - Laminate
Fireplaces Number 2
Fireplaces Type Family Room
Appliance Range, Dishwasher, Refrigerator, Washer, Dryer, Gas Water Heater, Utility Connections for Gas Range
Laundry In Basement
Basement Type Full, Partially Finished, Walk-Out Access, Interior Entry
Exterior
Pool Pool - Inground Heated
Community Features Public Transportation, Shopping, Park, Highway Access, House of Worship, Public School, T-Station
Utilities Available for Gas Range
Roof Type Shingle
Total Parking Spaces 6
Garage No
Private Pool true
Building
Lot Description Cul-De-Sac, Wooded, Level
Foundation Concrete Perimeter
Sewer Private Sewer
Water Public
Architectural Style Raised Ranch
Schools
Elementary Schools Hanson
Middle Schools O'Donnell
High Schools Stoughton
Read Less
Bought with Tyler Tullos • Keller Williams Realty Boston South West



