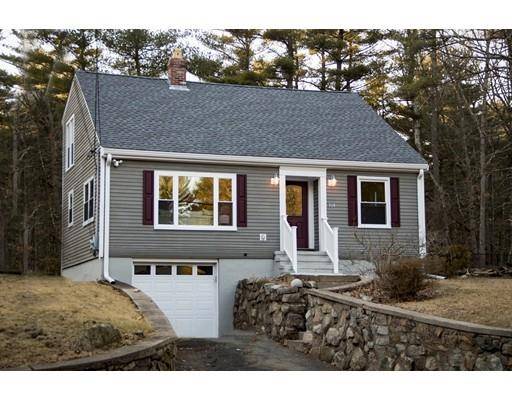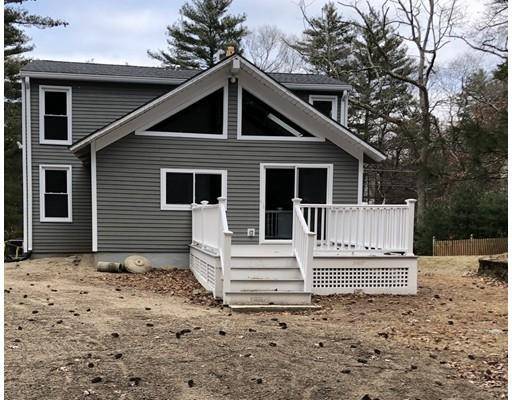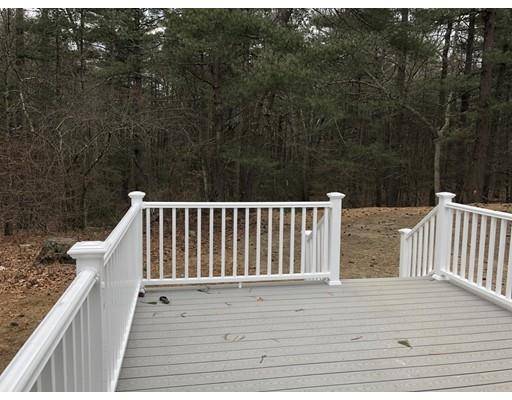For more information regarding the value of a property, please contact us for a free consultation.
324 Taunton Street Wrentham, MA 02093
Want to know what your home might be worth? Contact us for a FREE valuation!

Our team is ready to help you sell your home for the highest possible price ASAP
Key Details
Sold Price $439,900
Property Type Single Family Home
Sub Type Single Family Residence
Listing Status Sold
Purchase Type For Sale
Square Footage 1,706 sqft
Price per Sqft $257
MLS Listing ID 72445585
Sold Date 06/26/19
Style Cape
Bedrooms 4
Full Baths 2
Year Built 1953
Annual Tax Amount $4,619
Tax Year 2018
Lot Size 0.550 Acres
Acres 0.55
Property Description
BETTER THAN NEW!!!! 4 Bedrooms with 2 full brand new Tiled Baths. A spacious Livingroom with hardwood floors that match the natural beams in the cathedral ceiling. It leads to a brand new kitchen with stainless steel appliances, and flows to the open dining area and family room. The rear full length open space has cathedral ceilings, skylights, natural beams, hardwood floors and a slider to an oversized, trek style deck with vinyl rails. First floor also has 2 bedrooms with hardwood floors and a brand new tiled Bath. The second floor features a master bedroom as well as a 4th bedroom and a second brand new full tile bath with upgraded Vanity and oversized Sink. This home offers 2 driveways plus a 1 car garage under, the rear yard is private and wooded. Close to highways, shopping and a short distances to Lake Pearl a public Lake. DON'T MISS OUT....
Location
State MA
County Norfolk
Zoning Res
Direction Use GPS
Rooms
Family Room Cathedral Ceiling(s), Beamed Ceilings, Flooring - Hardwood
Basement Full, Finished, Walk-Out Access, Interior Entry, Concrete
Primary Bedroom Level Second
Dining Room Skylight, Cathedral Ceiling(s), Beamed Ceilings, Flooring - Hardwood, Deck - Exterior, Slider
Kitchen Flooring - Stone/Ceramic Tile, Countertops - Stone/Granite/Solid, Cabinets - Upgraded, Recessed Lighting, Remodeled, Stainless Steel Appliances, Gas Stove
Interior
Heating Forced Air, Natural Gas, Propane
Cooling Central Air
Flooring Wood, Tile, Vinyl, Carpet
Appliance Range, Dishwasher, Microwave, Electric Water Heater, Plumbed For Ice Maker, Utility Connections for Gas Dryer
Laundry Gas Dryer Hookup, Washer Hookup, In Basement
Basement Type Full, Finished, Walk-Out Access, Interior Entry, Concrete
Exterior
Garage Spaces 1.0
Community Features Shopping, Walk/Jog Trails, Medical Facility, Laundromat, Highway Access, Public School
Utilities Available for Gas Dryer, Washer Hookup, Icemaker Connection
Waterfront Description Beach Front, Lake/Pond, 1 to 2 Mile To Beach, Beach Ownership(Public)
Roof Type Shingle
Total Parking Spaces 4
Garage Yes
Waterfront Description Beach Front, Lake/Pond, 1 to 2 Mile To Beach, Beach Ownership(Public)
Building
Foundation Concrete Perimeter
Sewer Private Sewer
Water Public
Architectural Style Cape
Schools
Elementary Schools Delaney
Middle Schools Kp Middle
High Schools King Philip
Others
Senior Community false
Read Less
Bought with Carol Awiszus • Coldwell Banker Residential Brokerage - Franklin



