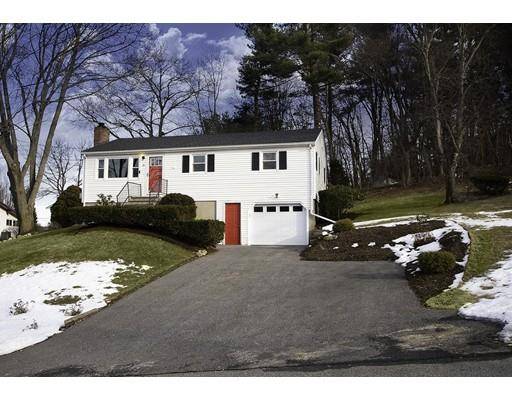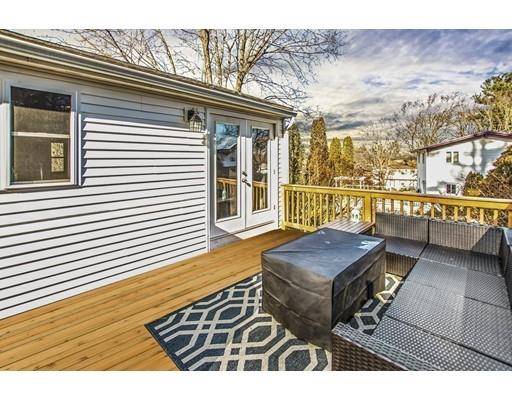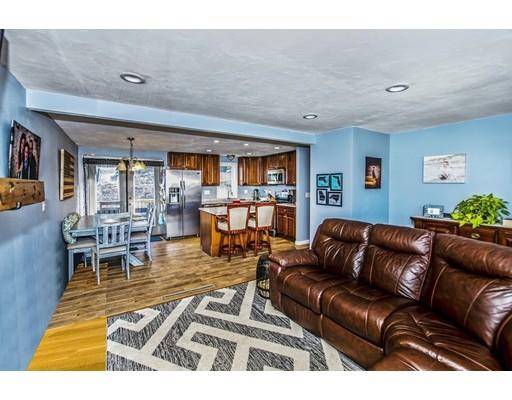For more information regarding the value of a property, please contact us for a free consultation.
29 Michigan Drive Hudson, MA 01749
Want to know what your home might be worth? Contact us for a FREE valuation!

Our team is ready to help you sell your home for the highest possible price ASAP
Key Details
Sold Price $400,000
Property Type Single Family Home
Sub Type Single Family Residence
Listing Status Sold
Purchase Type For Sale
Square Footage 1,310 sqft
Price per Sqft $305
MLS Listing ID 72447954
Sold Date 03/26/19
Style Ranch
Bedrooms 3
Full Baths 1
Half Baths 1
Year Built 1971
Annual Tax Amount $4,845
Tax Year 2019
Lot Size 0.340 Acres
Acres 0.34
Property Description
Welcome to 29 Michigan Drive! Move right into this completely Updated & Upgraded Home! Perfectly situated in one of Hudson's most desirable neighborhoods. Enter into the Beautiful Open Concept Living Room, Dining Room, & Kitchen! Enjoy a relaxing evening by the Heat Glo gas fireplace finished w/ Boston Blue Stone. Updated Kitchen w/new SS appliances & granite counters. Hardwood Floors & Recess Lighting throughout. Three Spacious Bedrooms, Two Updated Tile Baths, & pull down attic access on the main floor. Excellent Finished Basement complete w/Laundry Area & additional storage space. Interior access to the Garage. Large yard /Deck Space. Also,there are gas lines under the Deck to power the Grill & Fire Table. Upgrades include: Newer Roof ,Newer Windows, New exterior front door, Newly paved driveway, New irrigation system & control unit, & New 2018 Bryant HVAC System. Close to the public beach, & booming downtown Hudson! Easy access to major routes, shopping, & restaurants.
Location
State MA
County Middlesex
Zoning Res
Direction Fort Meadow to Michigan Drive
Rooms
Family Room Flooring - Stone/Ceramic Tile, Recessed Lighting, Storage
Basement Full, Finished, Walk-Out Access, Interior Entry, Garage Access
Primary Bedroom Level First
Dining Room Flooring - Hardwood, French Doors, Exterior Access
Kitchen Flooring - Stone/Ceramic Tile, Countertops - Stone/Granite/Solid, Cabinets - Upgraded, Recessed Lighting
Interior
Heating Forced Air, Natural Gas
Cooling Central Air
Flooring Tile, Hardwood
Fireplaces Number 1
Fireplaces Type Living Room
Appliance Range, Dishwasher, Refrigerator, Washer, Dryer, Gas Water Heater, Utility Connections for Gas Range, Utility Connections for Electric Dryer
Laundry Washer Hookup
Basement Type Full, Finished, Walk-Out Access, Interior Entry, Garage Access
Exterior
Exterior Feature Rain Gutters, Professional Landscaping, Sprinkler System
Garage Spaces 1.0
Community Features Shopping, Park, Walk/Jog Trails, Public School
Utilities Available for Gas Range, for Electric Dryer, Washer Hookup
Waterfront Description Beach Front, Lake/Pond, Beach Ownership(Public)
Roof Type Shingle
Total Parking Spaces 2
Garage Yes
Waterfront Description Beach Front, Lake/Pond, Beach Ownership(Public)
Building
Lot Description Sloped
Foundation Concrete Perimeter
Sewer Public Sewer
Water Public
Schools
Elementary Schools Forest
Middle Schools Quinn
High Schools Hudson High
Others
Acceptable Financing Contract
Listing Terms Contract
Read Less
Bought with Linda Tighe • Realty Executives Boston West



